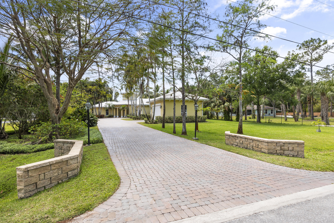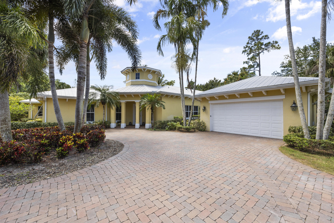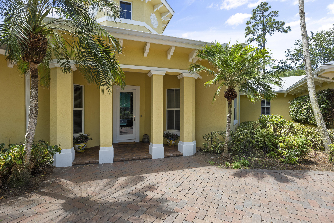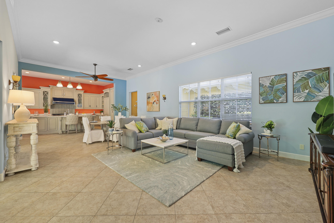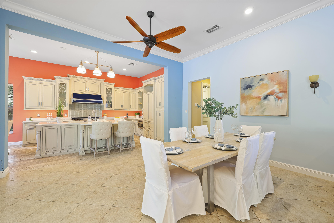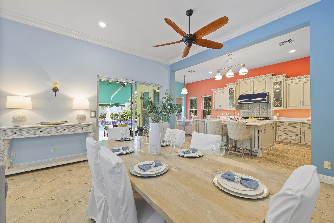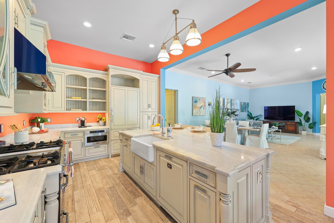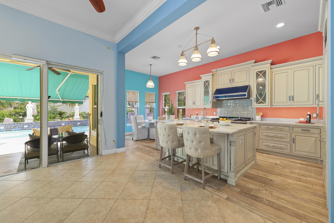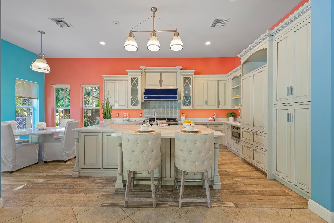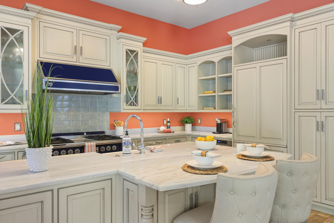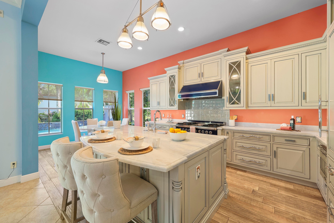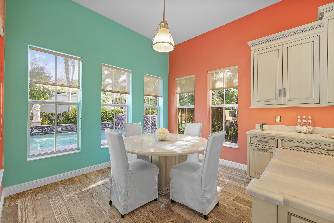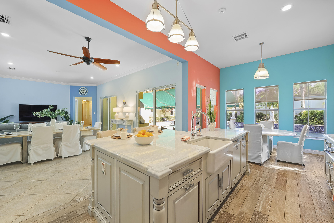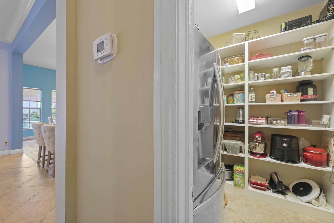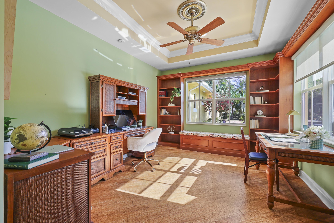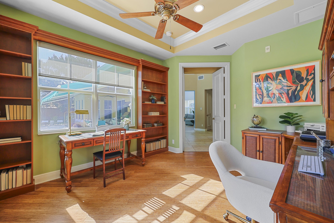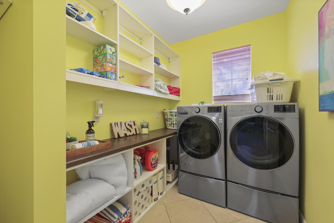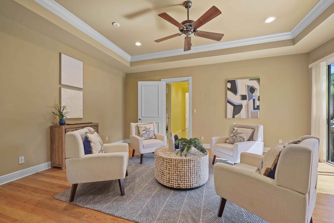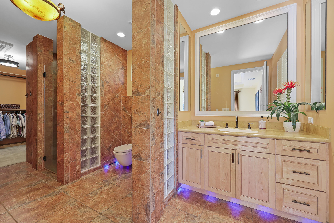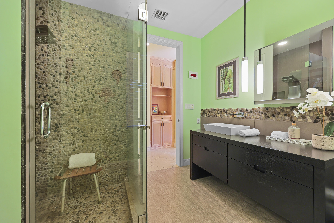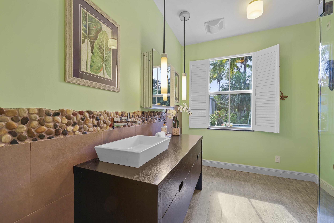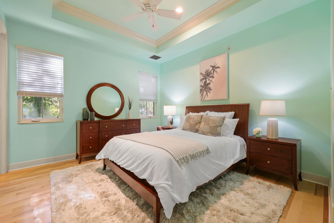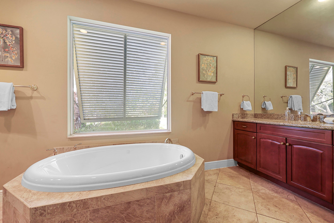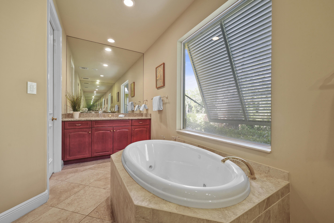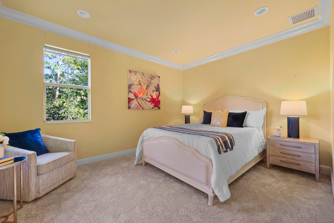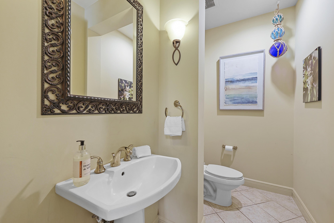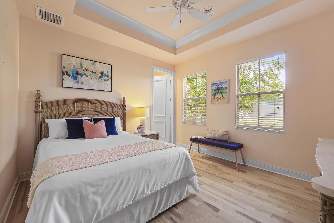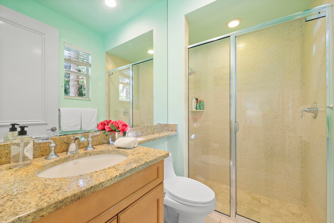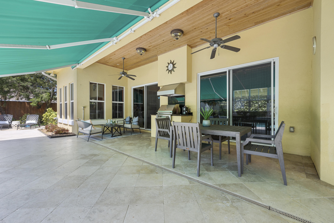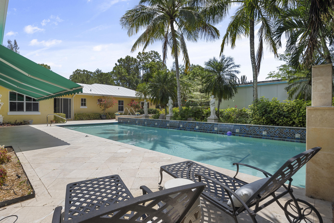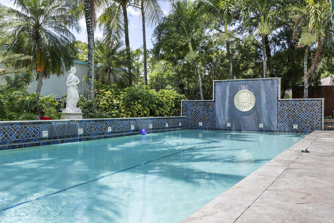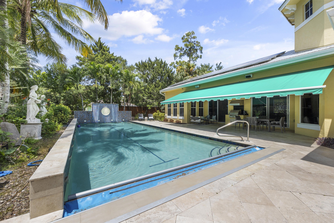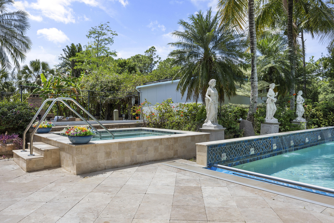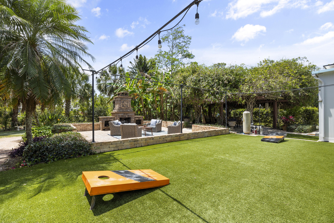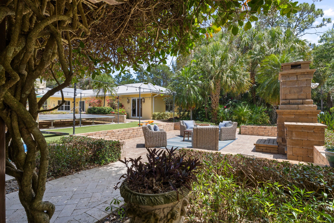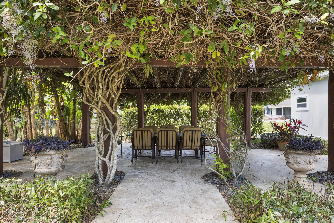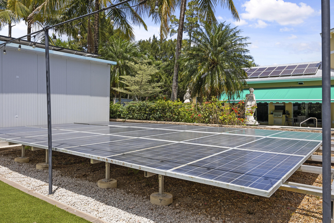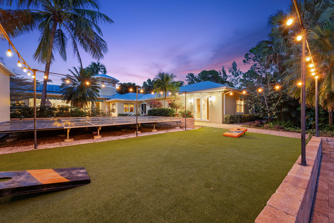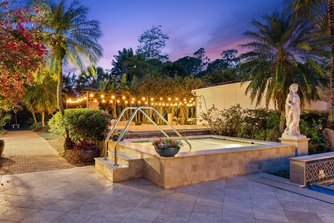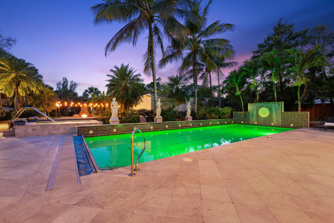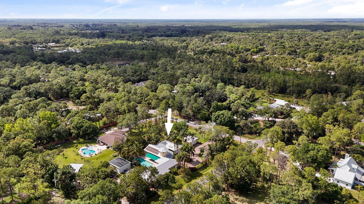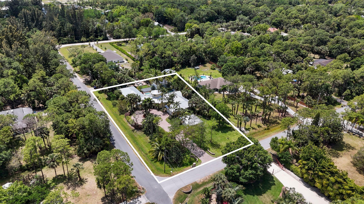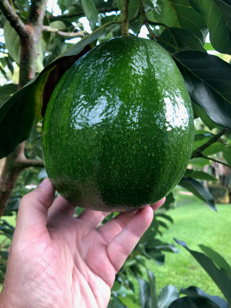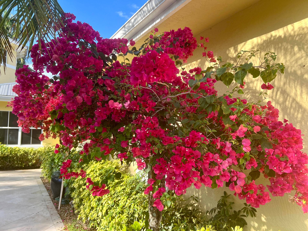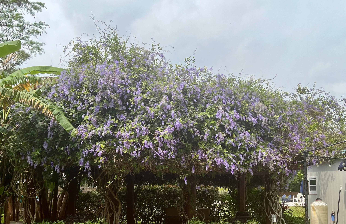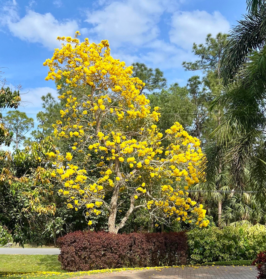Address9086 N 166Th Wy N, Jupiter, FL, 33478
Price$2,200,000
- 4 Beds
- 6 Baths
- Residential
- 3,800 SQ FT
- Built in 2008
A One of a Kind Property - Come see this award winning gold medal GREEN house!PB County's 1st true Solar Home with 84 yard and rooftop solar panels. With 3800 SF of living space, 4 Bedrooms, and 5-1/2 Baths, this ''Home of the Future'' features premium solid concrete walls, a gourmet Kitchen, his/her master bath, impact doors/windows, and a metal roof. Kitchen sink and his master bath have separate on-demand HW heaters. The expansive backyard includes a 740 SF stand alone workshop, 16x20 storage shed, 50x18 foot saltwater pool, 10 person hot tub, large outdoor fireplace, and pergola dining area modeled after a famous restaurant in Italy. 2 two car garages each contain their own 240 volt outlets to charge electric cars. Only 100 yards from 680 acre Riverbend Park!There is a separate storage shed which is 16x12. This is accessible from the side entrance of the property. The pool is amazing it's 18 feet wide and 50 feet long, heated with a salt system. The pergola is a key feature modeled after a famous restaurant in Italy. It's located right next to the wood burning fireplace. This home has 84 solar panels for amazing solar power. All this and only a 100 yards from the 680 acre park (Riverbend) 5 miles of kayaking/canoeing trails. 10 miles of biking and hiking trails. and also guided tours available.
Essential Information
- MLS® #RX-10983314
- Price$2,200,000
- HOA Fees$0
- Taxes$10,967 (2023)
- Bedrooms4
- Bathrooms6.00
- Full Baths5
- Half Baths1
- Square Footage3,800
- Acres1.25
- Price/SqFt$579 USD
- Year Built2008
- TypeResidential
- StatusActive
Community Information
- Address9086 N 166Th Wy N
- Area5040
- SubdivisionJupiter Farms
- DevelopmentJupiter Farms
- CityJupiter
- CountyPalm Beach
- StateFL
- Zip Code33478
Sub-Type
Residential, Single Family Detached
Restrictions
Buyer Approval, Lease OK, None
Style
Contemporary, Ranch, Key West, Other Arch
Utilities
3-Phase Electric, Septic, Underground, Well Water
Parking
2+ Spaces, Garage - Attached, Garage - Detached, Garage - Building, Drive - Circular
Pool
Concrete, Inground, Heated, Solar Heat, Equipment Included, Salt Water
Interior Features
Built-in Shelves, Closet Cabinets, Entry Lvl Lvng Area, Fireplace(s), Foyer, Cook Island, Laundry Tub, Pantry, Pull Down Stairs, Roman Tub, Split Bedroom, Volume Ceiling, Walk-in Closet, Custom Mirror, Watt Wise
Appliances
Auto Garage Open, Dishwasher, Disposal, Dryer, Ice Maker, Microwave, Range - Electric, Refrigerator, Smoke Detector, Washer, Water Heater - Elec, Water Softener-Owned, Solar Water Heater, Generator Hookup
Cooling
Ceiling Fan, Electric, Zoned
Exterior Features
Auto Sprinkler, Covered Patio, Fence, Fruit Tree(s), Open Patio, Shed, Well Sprinkler, Zoned Sprinkler, Built-in Grill, Awnings, Extra Building, Solar Panels
Lot Description
1 to < 2 Acres, West of US-1
Windows
Blinds, Hurricane Windows, Impact Glass, Verticals, Single Hung Metal, Sliding, Awning, Solar Tinted
Elementary
Limestone Creek Elementary School
Office
Illustrated Properties LLC (Jupiter)
Amenities
- AmenitiesHorse Trails
- # of Garages4
- ViewGarden
- WaterfrontNone
- Has PoolYes
Interior
- HeatingCentral, Electric, Solar
- FireplaceYes
- # of Stories1
- Stories1.00
Exterior
- RoofMetal
- ConstructionConcrete, Other
School Information
- MiddleIndependence Middle School
- HighJupiter High School
Additional Information
- Days on Website16
- ZoningAR
- Contact Info5617147485
Listing Details
Price Change History for 9086 N 166Th Wy N, Jupiter, FL (MLS® #RX-10983314)
| Date | Details | Change |
|---|---|---|
| Status Changed from New to Active | – |
Similar Listings To: 9086 N 166Th Wy N, Jupiter
- ArtiGras 2014 Will Be In Abacoa February 15-17 in Jupiter, FL
- New Courtyard By Marriott Hotel Opens in Jupiter’s Abacoa Community
- Tiger Woods Opens New Restaurant in Jupiter, Florida
- A Personal Perspective: Agent Tom DiSarno In Jupiter Inlet Colony, FL
- The Best Summer Camps in Jupiter and Palm Beach Gardens, Florida
- Ocean Walk is the Malibu of Jupiter
- Top 5 Things to Do in Jupiter, FL
- Riverfront Homes in Jupiter-Tequesta
- Eight Things to do in Jupiter, Florida
- New Year’s Eve in Palm Beach County

All listings featuring the BMLS logo are provided by BeachesMLS, Inc. This information is not verified for authenticity or accuracy and is not guaranteed. Copyright ©2024 BeachesMLS, Inc.
Listing information last updated on May 17th, 2024 at 2:45am EDT.
 The data relating to real estate for sale on this web site comes in part from the Broker ReciprocitySM Program of the Charleston Trident Multiple Listing Service. Real estate listings held by brokerage firms other than NV Realty Group are marked with the Broker ReciprocitySM logo or the Broker ReciprocitySM thumbnail logo (a little black house) and detailed information about them includes the name of the listing brokers.
The data relating to real estate for sale on this web site comes in part from the Broker ReciprocitySM Program of the Charleston Trident Multiple Listing Service. Real estate listings held by brokerage firms other than NV Realty Group are marked with the Broker ReciprocitySM logo or the Broker ReciprocitySM thumbnail logo (a little black house) and detailed information about them includes the name of the listing brokers.
The broker providing these data believes them to be correct, but advises interested parties to confirm them before relying on them in a purchase decision.
Copyright 2024 Charleston Trident Multiple Listing Service, Inc. All rights reserved.


