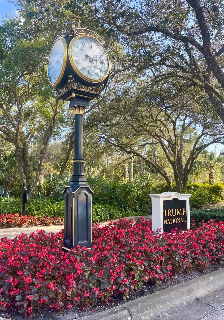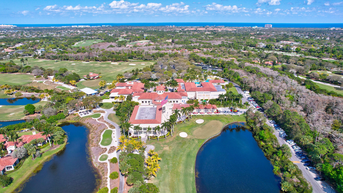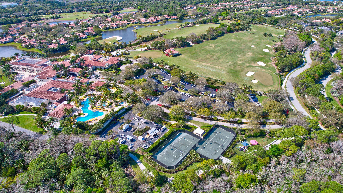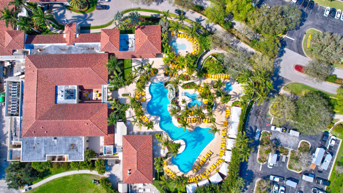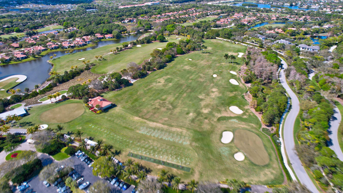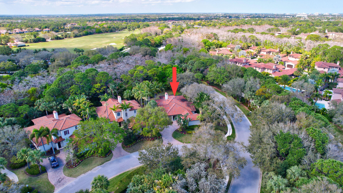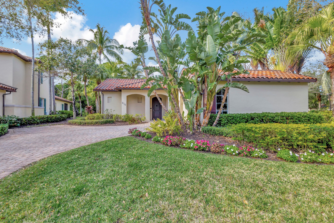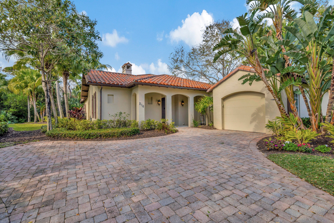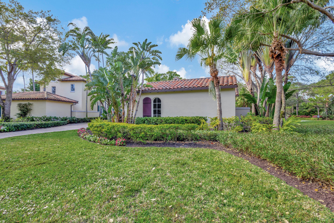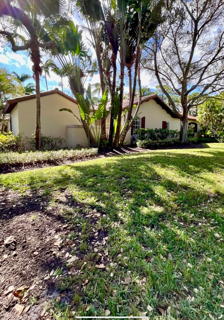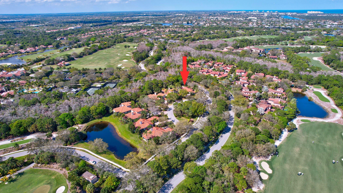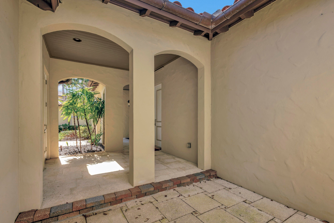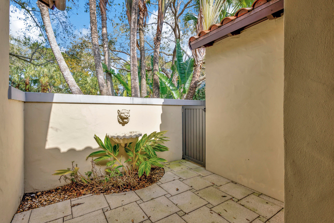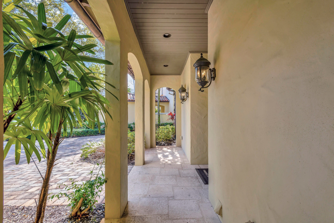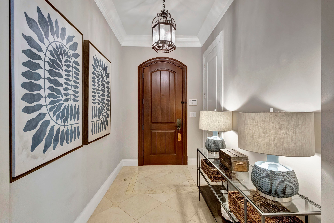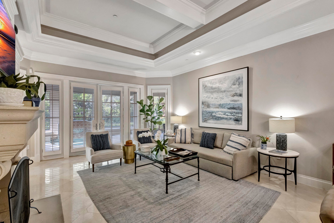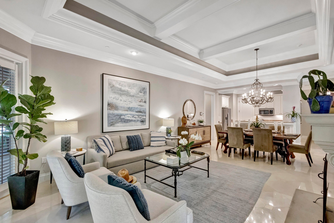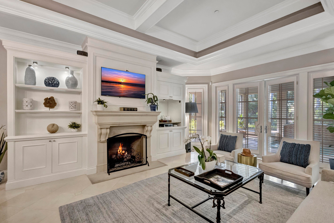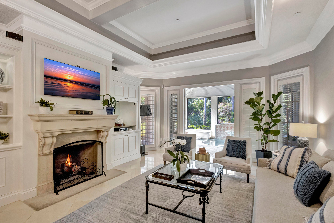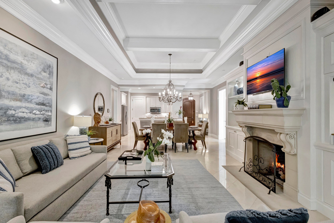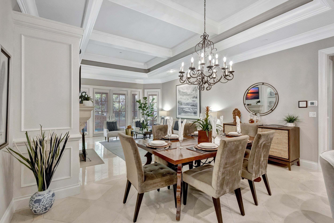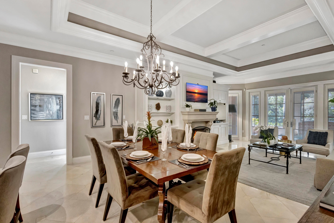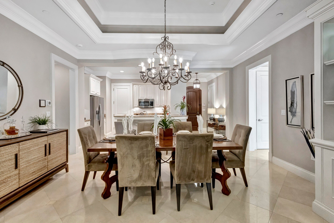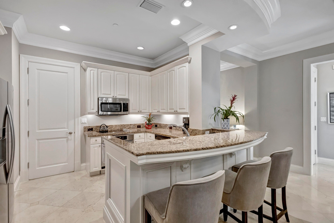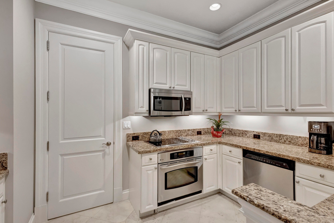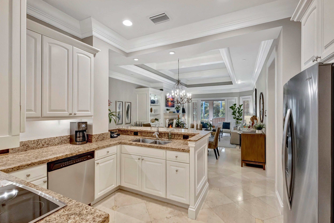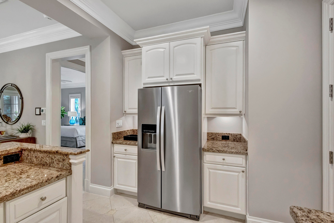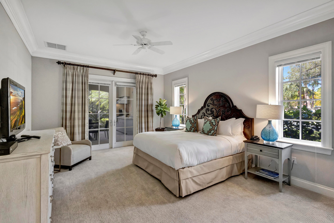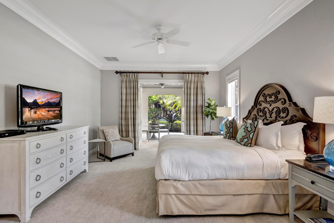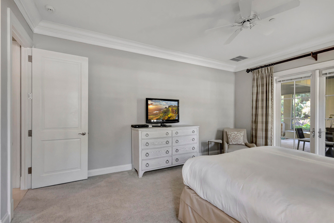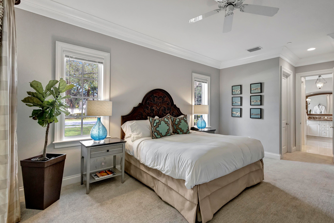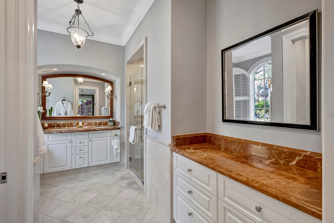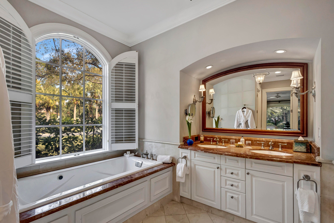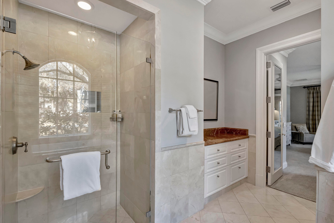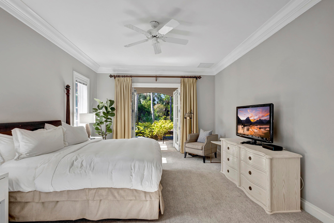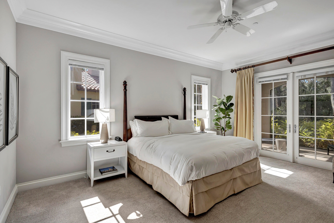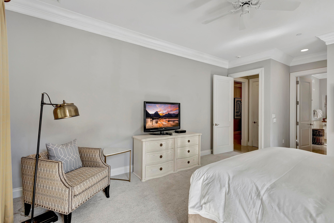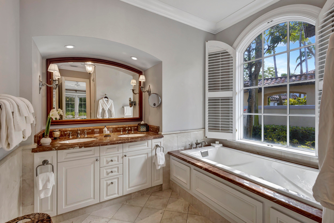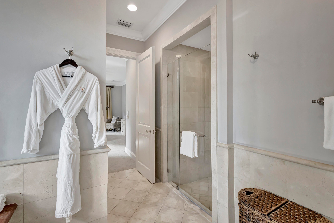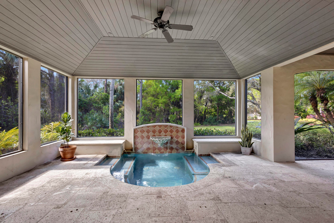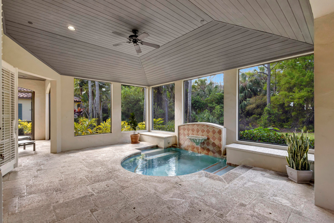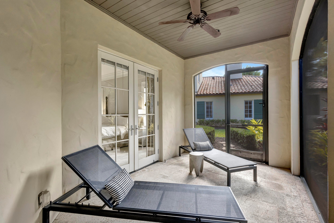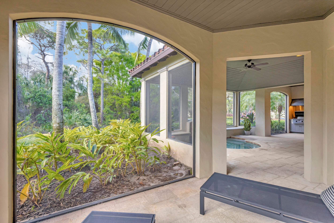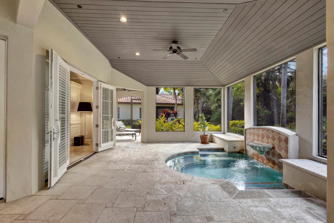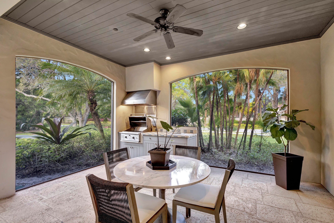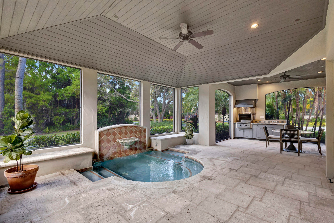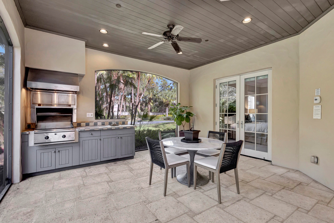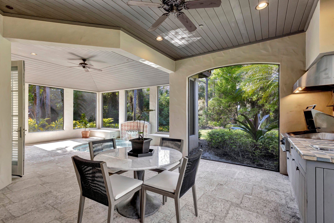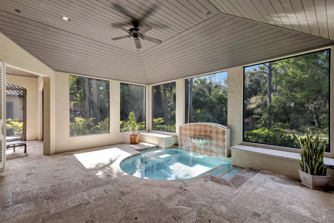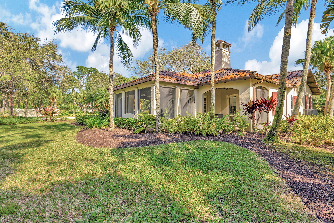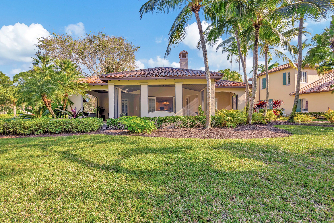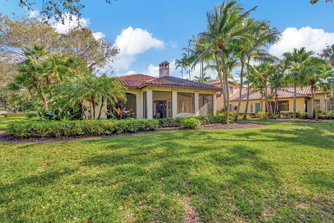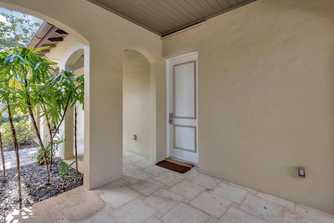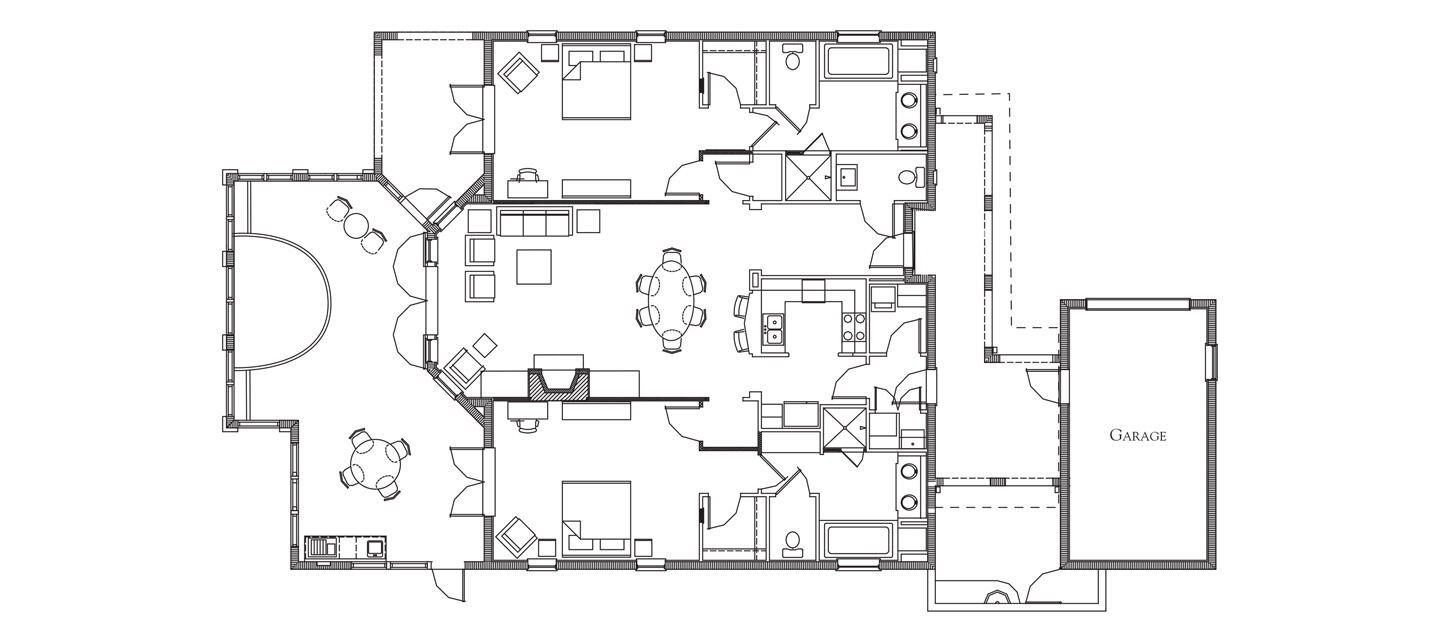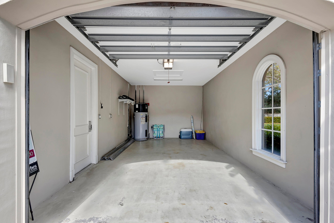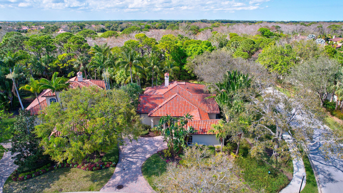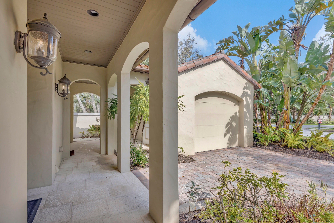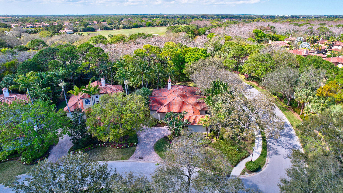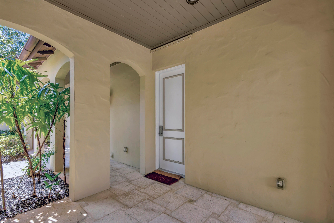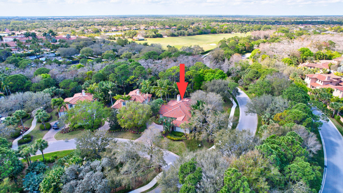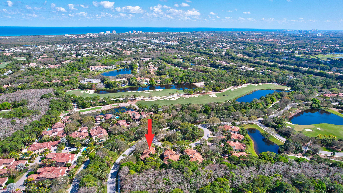Address216 Royal Tern, Jupiter, FL, 33477
Price$1,850,000
- 2 Beds
- 3 Baths
- Residential
- 1,990 SQ FT
- Built in 2003
AMAZING opportunity in the prestigious Trump National Golf Club Jupiter. Ownership of this home allows new residents access to Trump National Club House, spa, pools, tennis and restaurants. (everything but golf) Purchased Golf Memberships allows members reciprocal play at all 18 Trump Country Clubs.This custom spacious home is offered turnkey with complete designer home furnishings, fully equipped kitchen, custom bedding, draperies, plantation shutters & beach chairs in the garage. Lushly landscaped 24 hour manned gate leads to brick paver driveway. Breezeway connects detached garage & courtyard to the house. There are soaring coffered ceilings w/ thick crown molding. Traverine floors are featured in all living areas. Living room features built-in bookcases w/ stone fireplace.Out back there are 3 sets of French doors that lead to massive screened outdoor living area w/ plunge pool, spa & summer kitchen. This home has been corporately owned for 21 years.
Essential Information
- MLS® #RX-10969601
- Price$1,850,000
- HOA Fees$9,088
- Taxes$4,713 (2023)
- Bedrooms2
- Bathrooms3.00
- Full Baths2
- Half Baths1
- Square Footage1,990
- Acres0.00
- Price/SqFt$930 USD
- Year Built2003
- TypeResidential
- StatusPrice Change
Community Information
- Address216 Royal Tern
- Area5210
- SubdivisionEagle Tree Condominium
- CityJupiter
- CountyPalm Beach
- StateFL
- Zip Code33477
Sub-Type
Residential, Single Family Detached
Restrictions
Buyer Approval, Comercial Vehicles Prohibited, Lease OK w/Restrict, No RV, No Truck, No Motorcycle, No Boat
Style
< 4 Floors, Mediterranean, Coach House, Courtyard
Amenities
Cafe/Restaurant, Clubhouse, Exercise Room, Lobby, Pickleball, Playground, Pool, Sauna, Sidewalks, Street Lights, Tennis
Parking
2+ Spaces, Driveway, Garage - Attached, Garage - Building
Pool
Inground, Spa, Screened, Child Gate
Interior Features
Ctdrl/Vault Ceilings, Entry Lvl Lvng Area, Foyer, French Door, Laundry Tub, Roman Tub, Split Bedroom, Walk-in Closet, Fireplace(s)
Appliances
Auto Garage Open, Cooktop, Dishwasher, Disposal, Dryer, Ice Maker, Microwave, Range - Electric, Refrigerator, Smoke Detector, Washer, Water Heater - Elec
Cooling
Ceiling Fan, Central, Electric
Exterior Features
Auto Sprinkler, Screened Patio, Built-in Grill, Screen Porch, Summer Kitchen
Lot Description
Sidewalks, Corner Lot, Paved Road
Windows
Impact Glass, Plantation Shutters, Arched, Drapes
Amenities
- UtilitiesPublic Sewer, Public Water
- # of Garages1
- ViewPreserve
- WaterfrontNone
- Has PoolYes
Interior
- HeatingCentral
- FireplaceYes
- # of Stories1
- Stories1.00
Exterior
- RoofConcrete Tile
- ConstructionCBS
Additional Information
- Days on Website131
- ZoningR1 - RSF
- Contact Info561-758-3959
Listing Details
- OfficeThe Keyes Company (PBG)
Price Change History for 216 Royal Tern, Jupiter, FL (MLS® #RX-10969601)
| Date | Details | Change |
|---|---|---|
| Status Changed from Active to Price Change | – | |
| Price Reduced from $2,000,000 to $1,850,000 | ||
| Status Changed from Coming Soon to Active | – |
Similar Listings To: 216 Royal Tern, Jupiter
- ArtiGras 2014 Will Be In Abacoa February 15-17 in Jupiter, FL
- New Courtyard By Marriott Hotel Opens in Jupiter’s Abacoa Community
- Tiger Woods Opens New Restaurant in Jupiter, Florida
- A Personal Perspective: Agent Tom DiSarno In Jupiter Inlet Colony, FL
- The Best Summer Camps in Jupiter and Palm Beach Gardens, Florida
- Ocean Walk is the Malibu of Jupiter
- Top 5 Things to Do in Jupiter, FL
- Riverfront Homes in Jupiter-Tequesta
- Eight Things to do in Jupiter, Florida
- New Year’s Eve in Palm Beach County

All listings featuring the BMLS logo are provided by BeachesMLS, Inc. This information is not verified for authenticity or accuracy and is not guaranteed. Copyright ©2024 BeachesMLS, Inc.
Listing information last updated on July 27th, 2024 at 2:15am EDT.
 The data relating to real estate for sale on this web site comes in part from the Broker ReciprocitySM Program of the Charleston Trident Multiple Listing Service. Real estate listings held by brokerage firms other than NV Realty Group are marked with the Broker ReciprocitySM logo or the Broker ReciprocitySM thumbnail logo (a little black house) and detailed information about them includes the name of the listing brokers.
The data relating to real estate for sale on this web site comes in part from the Broker ReciprocitySM Program of the Charleston Trident Multiple Listing Service. Real estate listings held by brokerage firms other than NV Realty Group are marked with the Broker ReciprocitySM logo or the Broker ReciprocitySM thumbnail logo (a little black house) and detailed information about them includes the name of the listing brokers.
The broker providing these data believes them to be correct, but advises interested parties to confirm them before relying on them in a purchase decision.
Copyright 2024 Charleston Trident Multiple Listing Service, Inc. All rights reserved.





