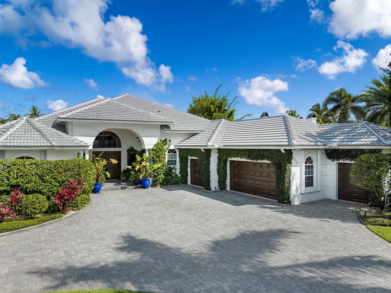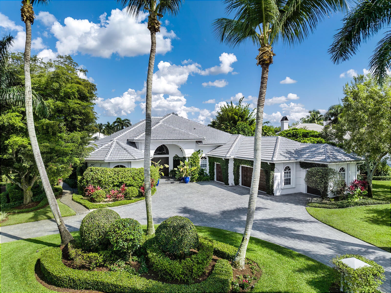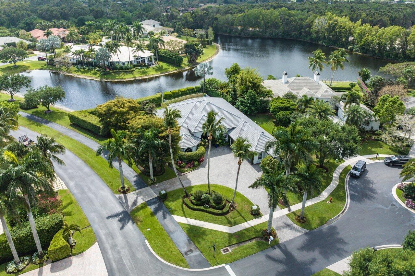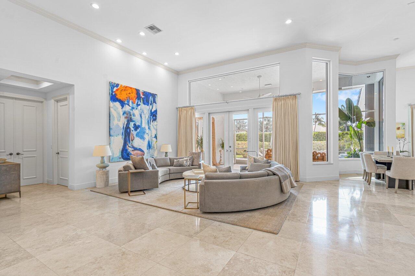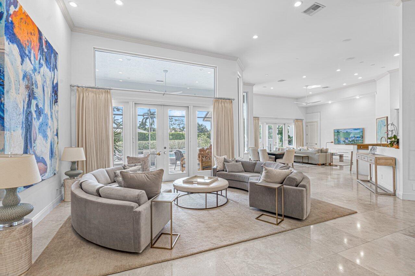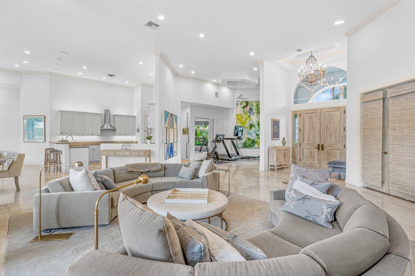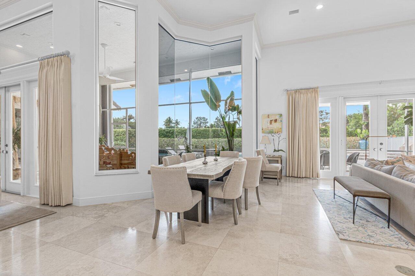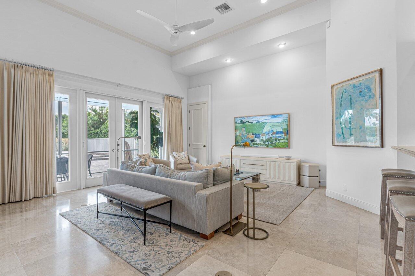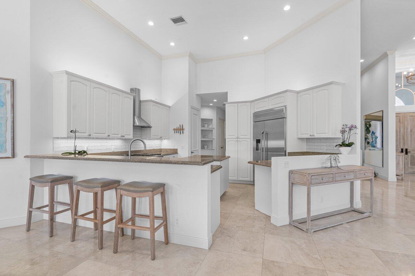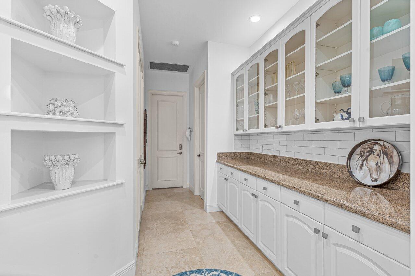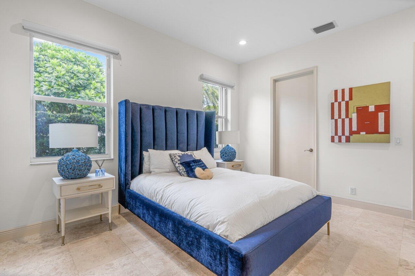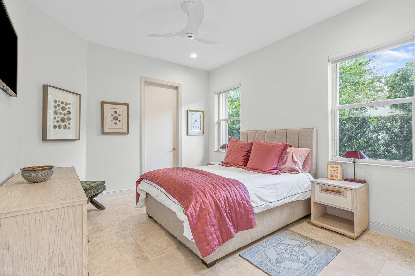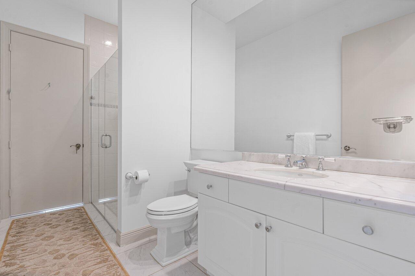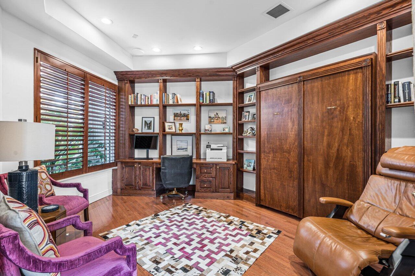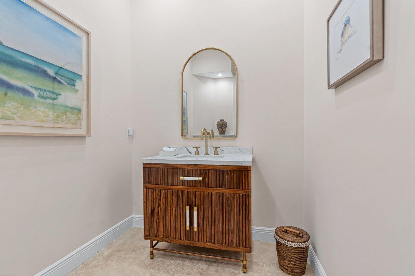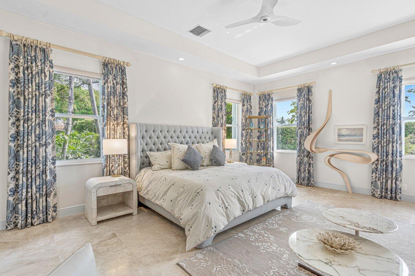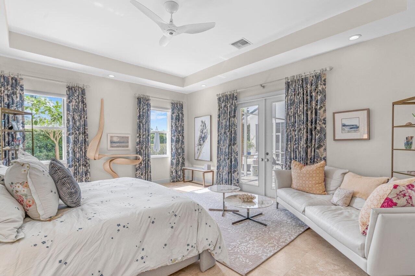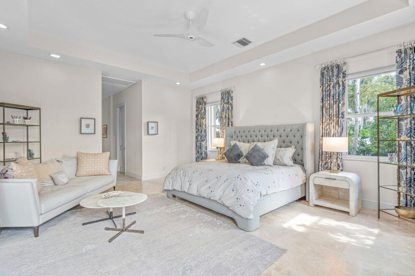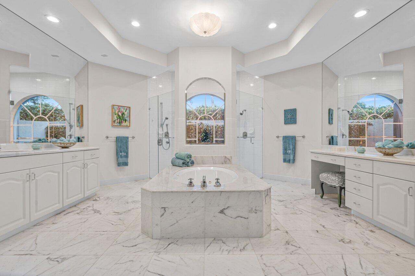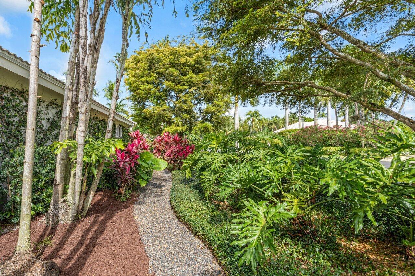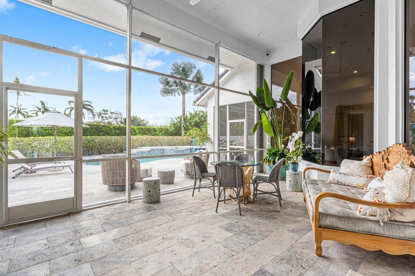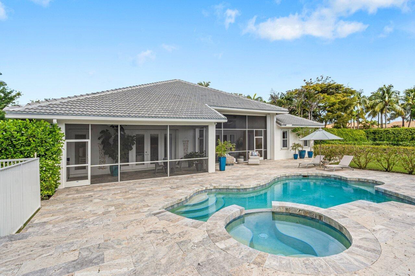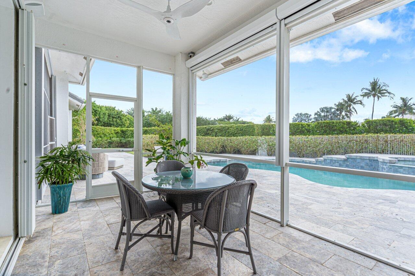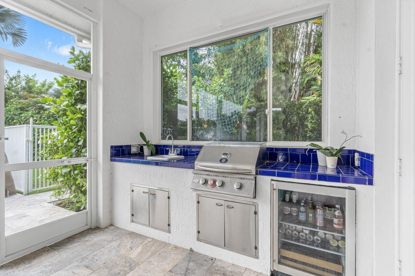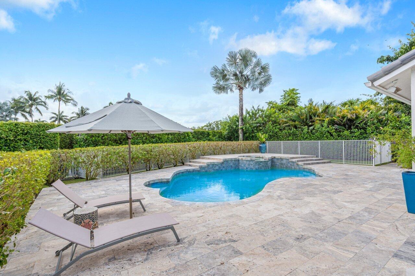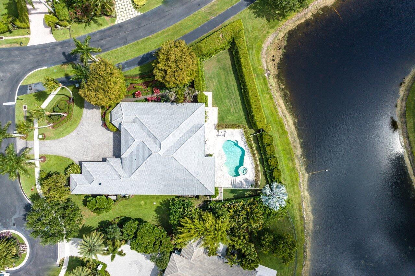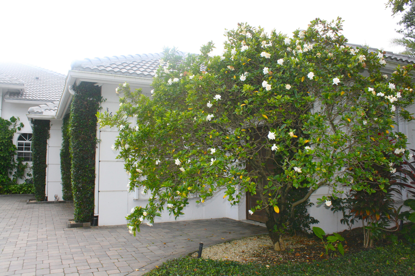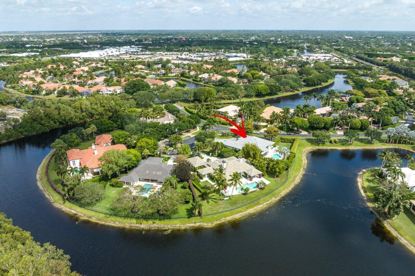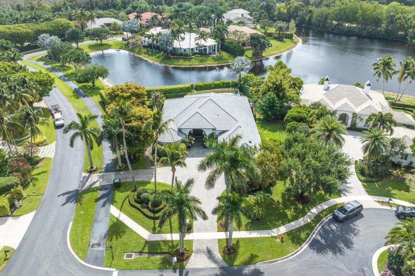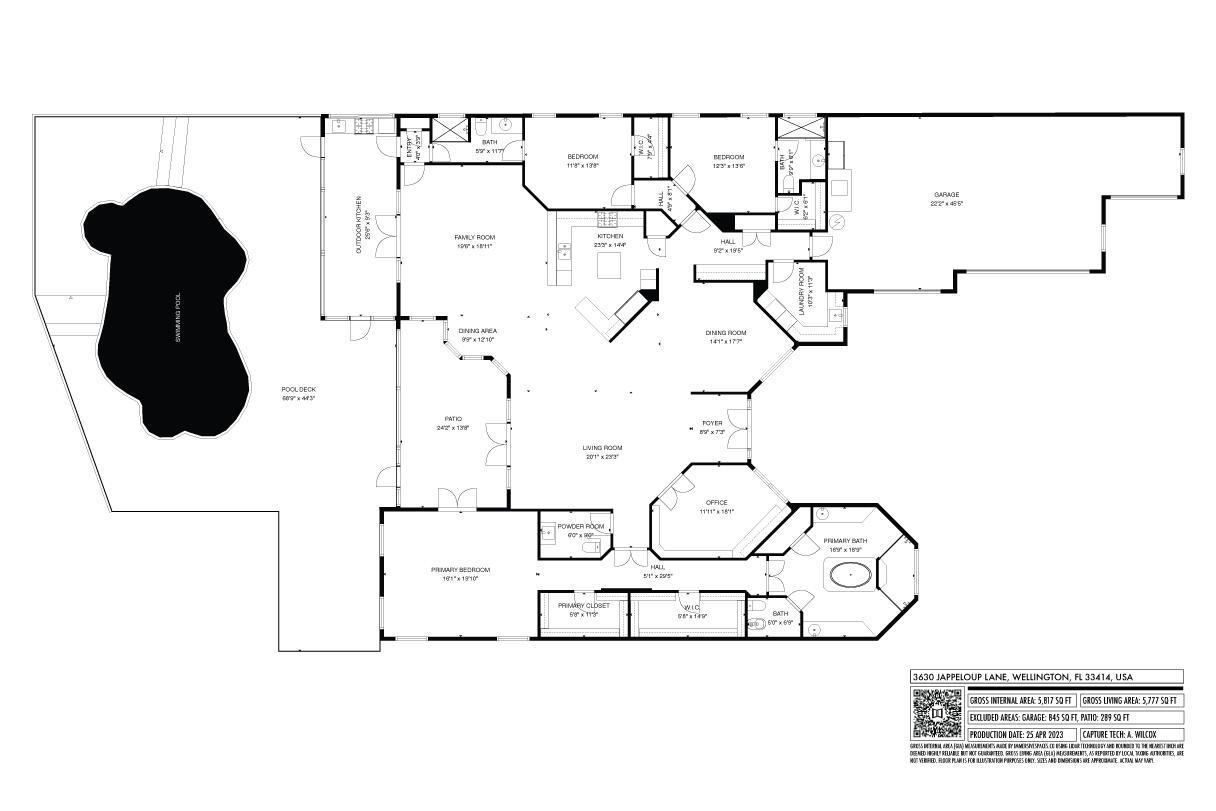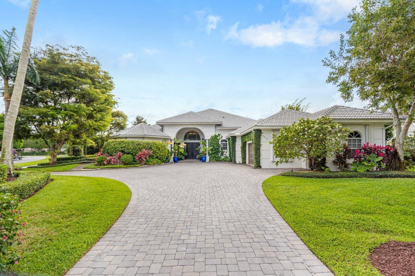Address3630 Jappeloup Lane, Wellington, FL, 33414
Price$6,200,000
- 3 Beds
- 4 Baths
- Residential
- 4,041 SQ FT
- Built in 1999
Priced with equity remaining, this stunning waterfront 3 bedrooms 3.5 baths pool home sits on over half an acre. The home offers an additional room staged as an office with Murphy bed and features a split floor plan with an updated powder room. The home is located in the estate section on a private cul-de-sac corner lot with lush oak trees and boasts 135 ft. of waterfront with beautiful sunrises. A 152 ft. wide circular driveway and a 3.5 car garage flank the grand entrance. Enter to find a bright, open-concept living area with marble flooring, volume ceilings, crown molding and a well-appointed kitchen featuring granite countertops, an island, and quality stainless steel appliances. The master suite offers his and hers walk-in closets and an en suite bathroom with a hot tub andseparate shower. Outside, a privacy hedge surrounds the yard that encloses two screened porches, one with an outdoor kitchen, and a fully fenced large dog run. A new roof in 2022, new pool deck, a generator, an improved electrical system, sophisticated water filtration system, five large modern ceiling fans with UV light that's kills airborne germs, hurricane accordion shutters, a laundry room and a butler's pantry complete the property. The home is just steps to the equestrian venues at Wellington International. Don't miss out on this one-of-a-kind opportunity that is rarely available in the estate section, adjacent to the showground!
Essential Information
- MLS® #RX-10879937
- Price$6,200,000
- HOA Fees$538
- Taxes$55,056 (2023)
- Bedrooms3
- Bathrooms4.00
- Full Baths3
- Half Baths1
- Square Footage4,041
- Acres0.59
- Price/SqFt$1,534 USD
- Year Built1999
- TypeResidential
- RestrictionsBuyer Approval, Other
- StatusActive
Community Information
- Address3630 Jappeloup Lane
- Area5520
- SubdivisionEQUESTRIAN CLUB ESTATES
- CityWellington
- CountyPalm Beach
- StateFL
- Zip Code33414
Sub-Type
Residential, Single Family Detached
Utilities
3-Phase Electric, Public Water, Public Sewer, Cable
Parking
Garage - Attached, 2+ Spaces, Drive - Circular, Golf Cart
Interior Features
Split Bedroom, Pantry, Walk-in Closet, Volume Ceiling, Built-in Shelves, Cook Island
Appliances
Washer, Dryer, Refrigerator, Dishwasher, Water Heater - Elec, Smoke Detector, Purifier, Range - Gas, Generator Whle House, Storm Shutters
Exterior Features
Built-in Grill, Fence, Screened Patio, Auto Sprinkler, Shutters, Screen Porch
Lot Description
1/2 to < 1 Acre, Cul-De-Sac, Sidewalks, Private Road, Paved Road
Elementary
New Horizons Elementary School
Office
Douglas Elliman (Wellington)
Amenities
- AmenitiesSidewalks
- # of Garages4
- ViewLake, Pool
- Is WaterfrontYes
- WaterfrontLake
- Has PoolYes
- PoolInground, Gunite, Spa
Interior
- HeatingCentral
- CoolingCeiling Fan, Central
- # of Stories1
- Stories1.00
Exterior
- RoofS-Tile
- ConstructionCBS
School Information
- MiddlePolo Park Middle School
- HighWellington High School
Additional Information
- Days on Website386
- ZoningPUD
Listing Details

All listings featuring the BMLS logo are provided by BeachesMLS, Inc. This information is not verified for authenticity or accuracy and is not guaranteed. Copyright ©2024 BeachesMLS, Inc.
Listing information last updated on April 27th, 2024 at 4:30am EDT.
 The data relating to real estate for sale on this web site comes in part from the Broker ReciprocitySM Program of the Charleston Trident Multiple Listing Service. Real estate listings held by brokerage firms other than NV Realty Group are marked with the Broker ReciprocitySM logo or the Broker ReciprocitySM thumbnail logo (a little black house) and detailed information about them includes the name of the listing brokers.
The data relating to real estate for sale on this web site comes in part from the Broker ReciprocitySM Program of the Charleston Trident Multiple Listing Service. Real estate listings held by brokerage firms other than NV Realty Group are marked with the Broker ReciprocitySM logo or the Broker ReciprocitySM thumbnail logo (a little black house) and detailed information about them includes the name of the listing brokers.
The broker providing these data believes them to be correct, but advises interested parties to confirm them before relying on them in a purchase decision.
Copyright 2024 Charleston Trident Multiple Listing Service, Inc. All rights reserved.

