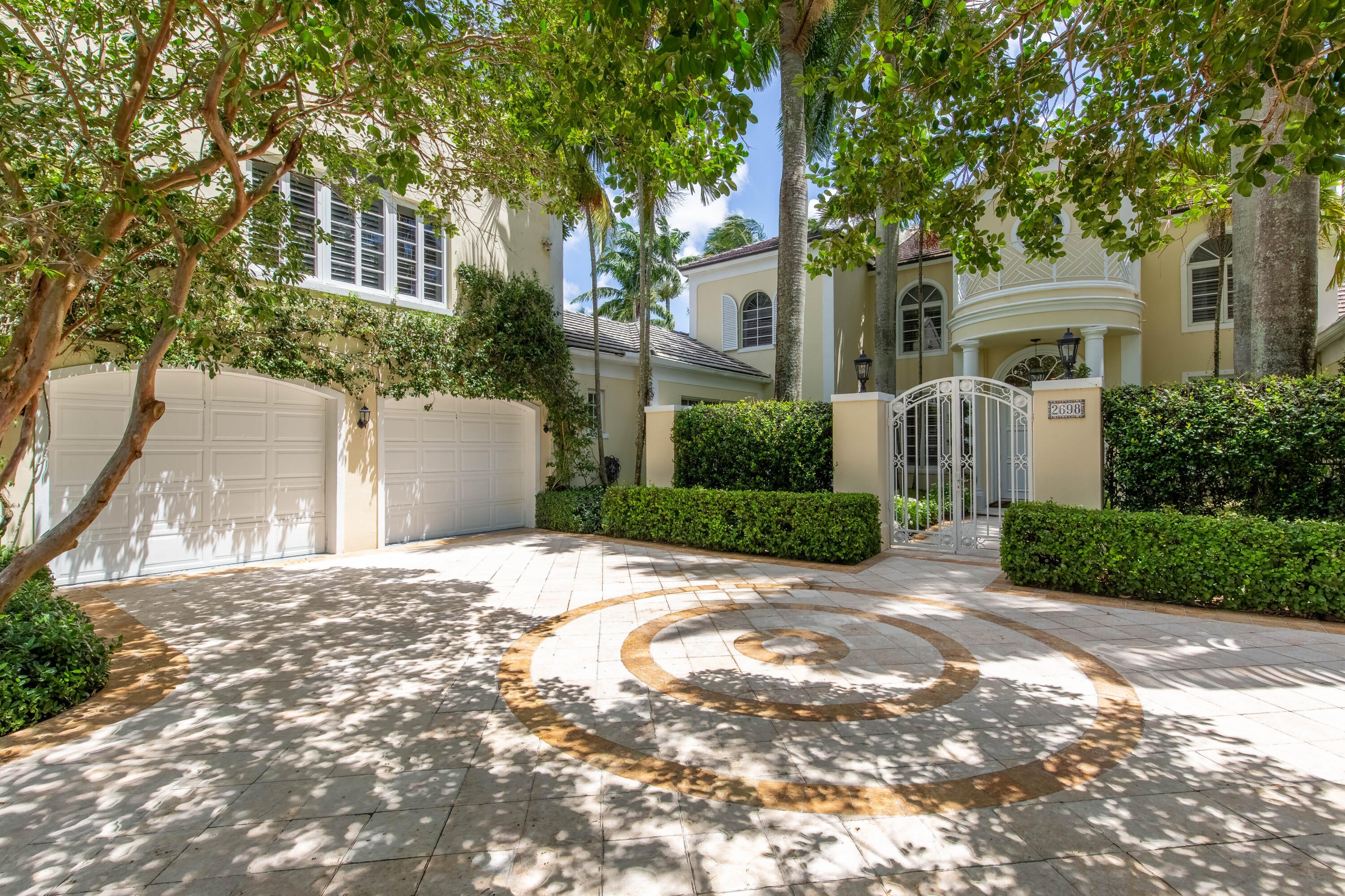Address2698 Sheltingham Dr, Wellington, FL, 33414
Price$6,900,000
- 6 Beds
- 9 Baths
- Residential
- 8,033 SQ FT
- Built in 1999
Located in the prestigious neighborhood of Kensington within the private gates of the Palm Beach Polo Club, this elegant estate is situated on over half an acre and boasts 8,033 sq ft of living space with 6 bedrooms, 7 full and 2 half bathrooms, a 3-car garage, charming courtyard entry, a resort-style outdoor living area, pool and spa. The custom floor plan is ideally configured for family and guests, featuring a poolside detached cabana suite, guest living quarters above the garage with private entry, and a second floor oversized guest suite with a sitting room.Encompassing the main floor is a large formal living room, formal dining room, den/family room, a generously sized guest suite with a full bath and walk-in closet, powder room, laundry room with dual washer/dryers, and the recently updated kitchen featuring Wolfe and Miele appliances, custom white cabinetry, and a wet bar area with a wine chiller. The east wing of the home hosts the lavish owner's suite, equipped with his and hers bathrooms and walk-in closets, a large sitting room/office, and access to both the pool deck and a separate secluded patio area. Up the main staircase you'll find two guest suites, each with full baths and entry onto the expansive covered balcony which offers stunning tropical views of the backyard. The second guest room boasts a large attached living room with lofty ceilings, a fireplace and a secondary full bathroom. In the west wing, a private hallway leads you to a service door to a quaint private patio area and stairs to the above-garage suite which includes a large loft/living area. The cabana guest house is the perfect poolside retreat, offering a kitchenette, living room, full bath and a walk-in closet. Just outside, there is another half bath as well as the covered summer kitchen. Extending down the length of the main house, the expansive covered patio hosts multiple sitting and dining areas, a perfect area to take in the beautiful scenery and blissful atmosphere.
Essential Information
- MLS® #RX-10821488
- Price$6,900,000
- HOA Fees$470
- Taxes$43,944 (2021)
- Bedrooms6
- Bathrooms9.00
- Full Baths7
- Half Baths2
- Square Footage8,033
- Acres0.58
- Price/SqFt$859 USD
- Year Built1999
- TypeResidential
- RestrictionsBuyer Approval
- StatusActive
Community Information
- Address2698 Sheltingham Dr
- Area5520
- SubdivisionKENSINGTON
- CityWellington
- CountyPalm Beach
- StateFL
- Zip Code33414
Sub-Type
Residential, Single Family Detached
Style
< 4 Floors, Multi-Level, Traditional
Development
Palm Beach Polo and Country Club
Amenities
Pool, Golf Course, Tennis, Bike - Jog, Exercise Room, Manager on Site, Dog Park
Utilities
Public Water, Public Sewer, Cable, Gas Bottle
Parking
Garage - Attached, 2+ Spaces
Interior Features
Split Bedroom, Fireplace(s), Pantry, Walk-in Closet, Built-in Shelves, Cook Island, French Door, Entry Lvl Lvng Area, Decorative Fireplace
Appliances
Washer, Dryer, Refrigerator, Dishwasher, Water Heater - Elec, Ice Maker, Microwave, Auto Garage Open, Freezer, Central Vacuum, Wall Oven, Range - Gas, Storm Shutters
Exterior Features
Built-in Grill, Covered Patio, Covered Balcony, Auto Sprinkler, Cabana, Summer Kitchen
Amenities
- # of Garages3
- ViewPool, Garden
- WaterfrontNone
- Has PoolYes
- PoolInground, Heated
Interior
- HeatingCentral, Electric
- CoolingElectric, Central
- FireplaceYes
- # of Stories2
- Stories2.00
Exterior
- Lot Description1/2 to < 1 Acre
- RoofConcrete Tile
- ConstructionCBS
Additional Information
- Days on Website633
- ZoningWELL_P
Listing Details
- OfficeEngel & Volkers Wellington
Price Change History for 2698 Sheltingham Dr, Wellington, FL (MLS® #RX-10821488)
| Date | Details | Change |
|---|---|---|
| Status Changed from New to Active | – |
Similar Listings To: 2698 Sheltingham Dr, Wellington
14750 Palm Beach Point Blvd
Wellington, Fl 33414
$6,975,000
- 3 Beds
- 1 Full Baths
- 1 Half Baths
- 2,648 SqFt

All listings featuring the BMLS logo are provided by BeachesMLS, Inc. This information is not verified for authenticity or accuracy and is not guaranteed. Copyright ©2024 BeachesMLS, Inc.
Listing information last updated on April 27th, 2024 at 10:30am EDT.
 The data relating to real estate for sale on this web site comes in part from the Broker ReciprocitySM Program of the Charleston Trident Multiple Listing Service. Real estate listings held by brokerage firms other than NV Realty Group are marked with the Broker ReciprocitySM logo or the Broker ReciprocitySM thumbnail logo (a little black house) and detailed information about them includes the name of the listing brokers.
The data relating to real estate for sale on this web site comes in part from the Broker ReciprocitySM Program of the Charleston Trident Multiple Listing Service. Real estate listings held by brokerage firms other than NV Realty Group are marked with the Broker ReciprocitySM logo or the Broker ReciprocitySM thumbnail logo (a little black house) and detailed information about them includes the name of the listing brokers.
The broker providing these data believes them to be correct, but advises interested parties to confirm them before relying on them in a purchase decision.
Copyright 2024 Charleston Trident Multiple Listing Service, Inc. All rights reserved.











































