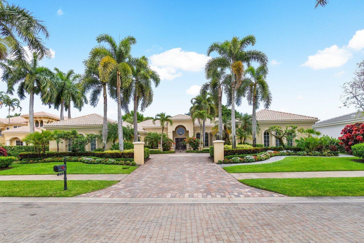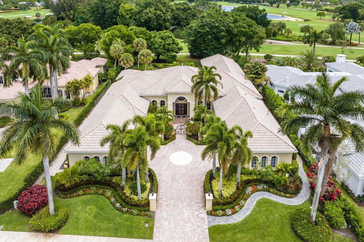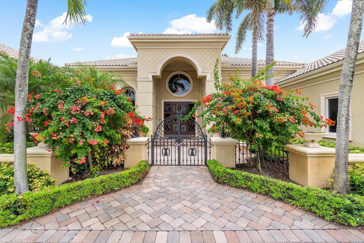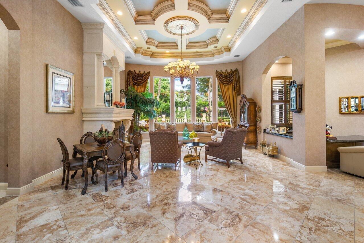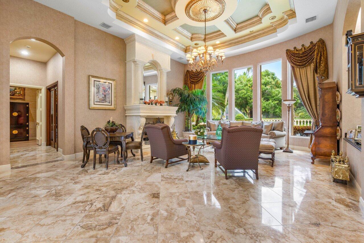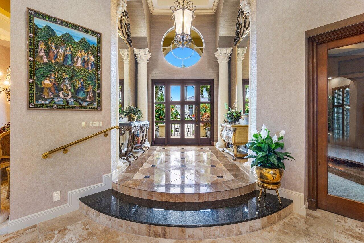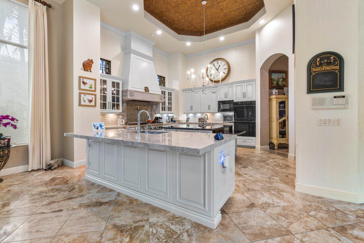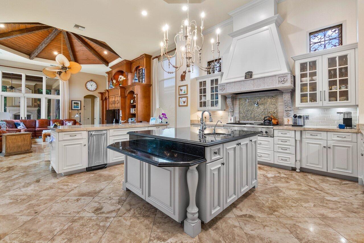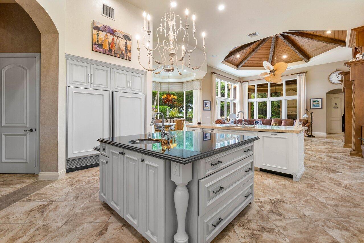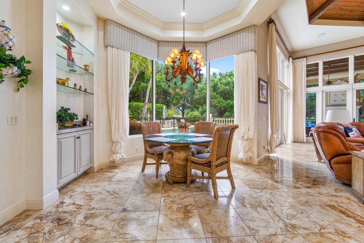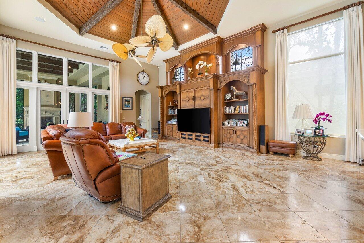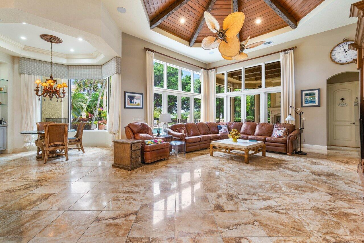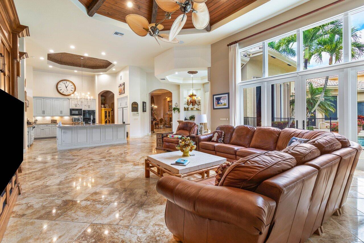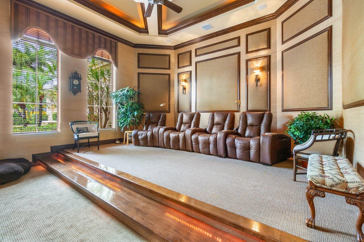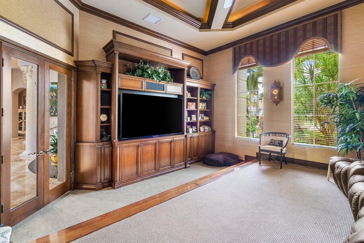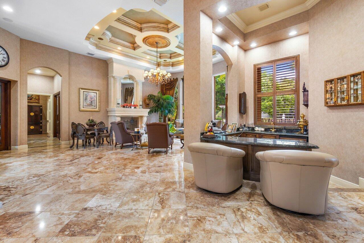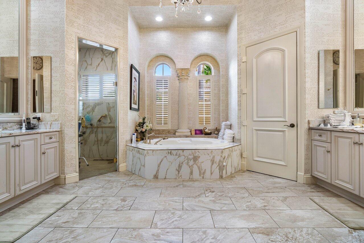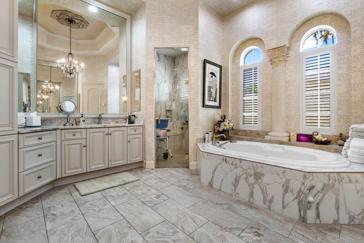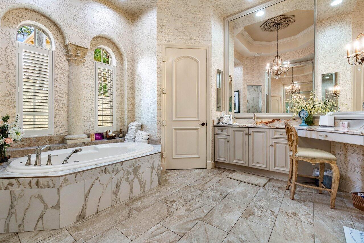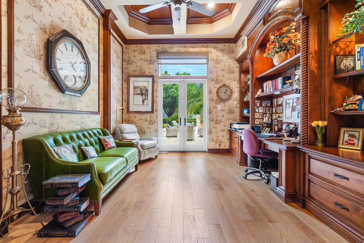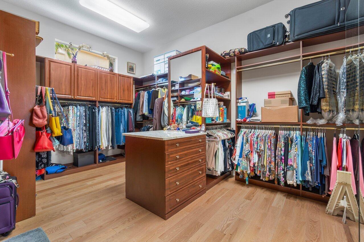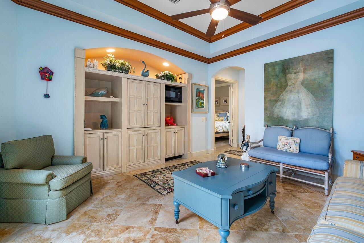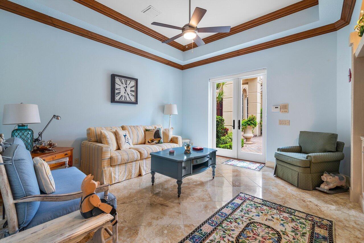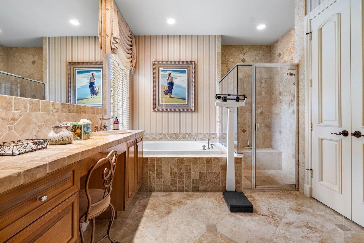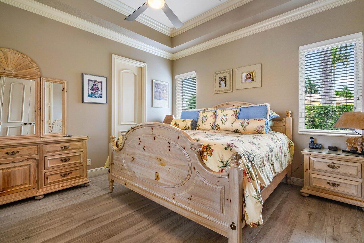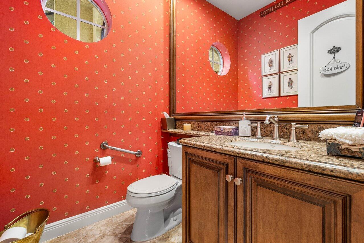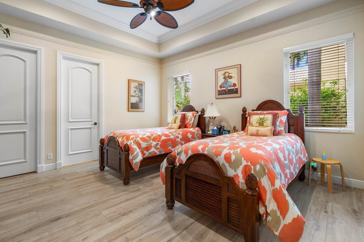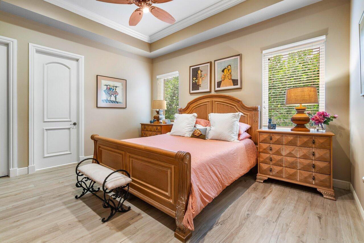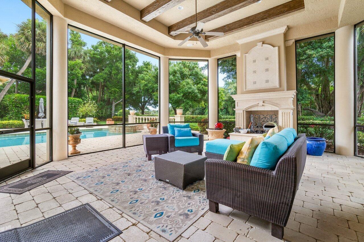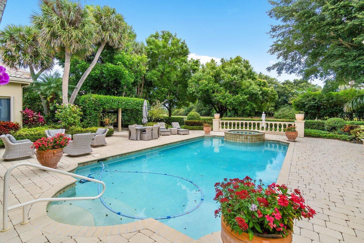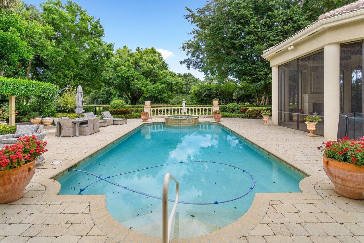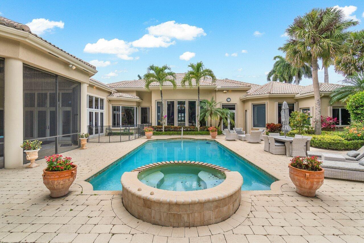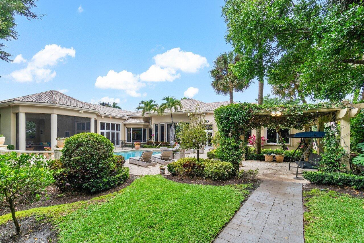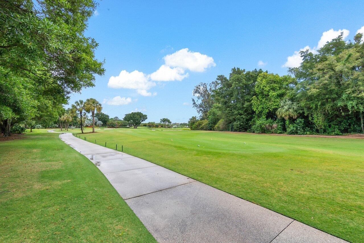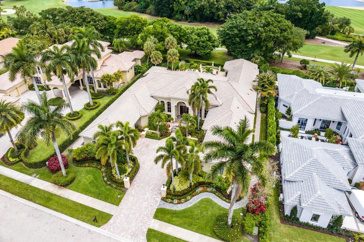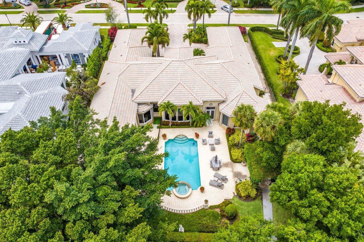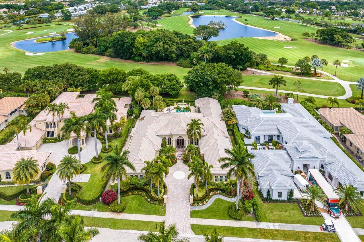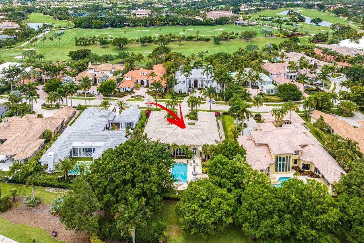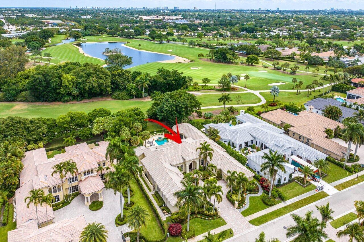Address212 Grand Pointe Dr, Palm Beach Gardens, FL, 33418
Price$4,995,000
- 4 Beds
- 6 Baths
- Residential
- 6,473 SQ FT
- Built in 2001
Spectacular estate home in the exclusive enclave of Grand Pointe in BallenIsles Country Club! This one of a kind home boasts 4 bedrooms, 4.2 baths, 3.5 car garage, office/den, theatre & a sought after guest home. As you enter the home, you are greeted by high ceilings & large windows offering stunning views of your backyard oasis! The gourmet kitchen boasts two large islands, top-of-the-line appliances, and gas cooktop. Relax in the expansive primary suite that offers an ensuite office/den and two fitted closets. The backyard is an entertainer's dream with golf course views, heated pool & spa, screened in loggia with gas bbq & fireplace, and lush landscaping. The spacious 3.5 car garage provides ample storage, while the full house generator ensures peace of mind during a power outage.Don't miss the chance to own this stunning property that combines elegance, comfort, and convenience in one perfect package!
Essential Information
- MLS® #RX-10982929
- Price$4,995,000
- HOA Fees$714
- Taxes$24,391 (2023)
- Bedrooms4
- Bathrooms6.00
- Full Baths4
- Half Baths2
- Square Footage6,473
- Acres0.00
- Price/SqFt$772 USD
- Year Built2001
- TypeResidential
- RestrictionsBuyer Approval, Other
- StatusActive
Community Information
- Address212 Grand Pointe Dr
- Area5300
- SubdivisionBALLENISLES POD 10
- DevelopmentBALLENISLES
- CityPalm Beach Gardens
- CountyPalm Beach
- StateFL
- Zip Code33418
Sub-Type
Residential, Single Family Detached
Amenities
Bike - Jog, Bocce Ball, Cafe/Restaurant, Clubhouse, Dog Park, Exercise Room, Golf Course, Lobby, Pickleball, Putting Green, Tennis
Utilities
Cable, 3-Phase Electric, Gas Natural, Public Sewer, Public Water
Parking
Covered, Driveway, Garage - Attached, Golf Cart
Interior Features
Bar, Built-in Shelves, Closet Cabinets, Entry Lvl Lvng Area, Fireplace(s), Cook Island, Laundry Tub, Pantry, Roman Tub, Volume Ceiling, Walk-in Closet, Wet Bar
Appliances
Dishwasher, Dryer, Range - Gas, Refrigerator, Storm Shutters, Wall Oven, Washer, Washer/Dryer Hookup, Water Heater - Gas, Generator Whle House
Cooling
Ceiling Fan, Central, Electric
Exterior Features
Built-in Grill, Covered Patio, Fence, Open Patio, Screened Patio
Windows
Blinds, Drapes, Impact Glass, Plantation Shutters, Sliding
Elementary
Timber Trace Elementary School
Middle
Watson B. Duncan Middle School
High
Palm Beach Gardens High School
Office
Leibowitz Realty Group, Inc./PBG
Amenities
- # of Garages4
- ViewGarden, Golf, Pool
- WaterfrontNone
- Has PoolYes
- PoolHeated, Inground, Spa
Interior
- HeatingCentral, Electric
- FireplaceYes
- # of Stories1
- Stories1.00
Exterior
- ConstructionCBS, Other
School Information
Additional Information
- Days on Website16
- ZoningPCD(ci
Listing Details
Price Change History for 212 Grand Pointe Dr, Palm Beach Gardens, FL (MLS® #RX-10982929)
| Date | Details | Change |
|---|---|---|
| Status Changed from New to Active | – |
Similar Listings To: 212 Grand Pointe Dr, Palm Beach Gardens
5640 S Native Dancer Rd
Palm Beach Gardens, Fl 33418
$5,799,999
- 8 Beds
- 8 Full Baths
- 2 Half Baths
- 9,100 SqFt
11216 Orange Hibiscus Lane
Palm Beach Gardens, Fl 33418
$4,300,000
- 4 Beds
- 4 Full Baths
- 2 Half Baths
- 3,735 SqFt

All listings featuring the BMLS logo are provided by BeachesMLS, Inc. This information is not verified for authenticity or accuracy and is not guaranteed. Copyright ©2024 BeachesMLS, Inc.
Listing information last updated on May 16th, 2024 at 4:30am EDT.
 The data relating to real estate for sale on this web site comes in part from the Broker ReciprocitySM Program of the Charleston Trident Multiple Listing Service. Real estate listings held by brokerage firms other than NV Realty Group are marked with the Broker ReciprocitySM logo or the Broker ReciprocitySM thumbnail logo (a little black house) and detailed information about them includes the name of the listing brokers.
The data relating to real estate for sale on this web site comes in part from the Broker ReciprocitySM Program of the Charleston Trident Multiple Listing Service. Real estate listings held by brokerage firms other than NV Realty Group are marked with the Broker ReciprocitySM logo or the Broker ReciprocitySM thumbnail logo (a little black house) and detailed information about them includes the name of the listing brokers.
The broker providing these data believes them to be correct, but advises interested parties to confirm them before relying on them in a purchase decision.
Copyright 2024 Charleston Trident Multiple Listing Service, Inc. All rights reserved.

