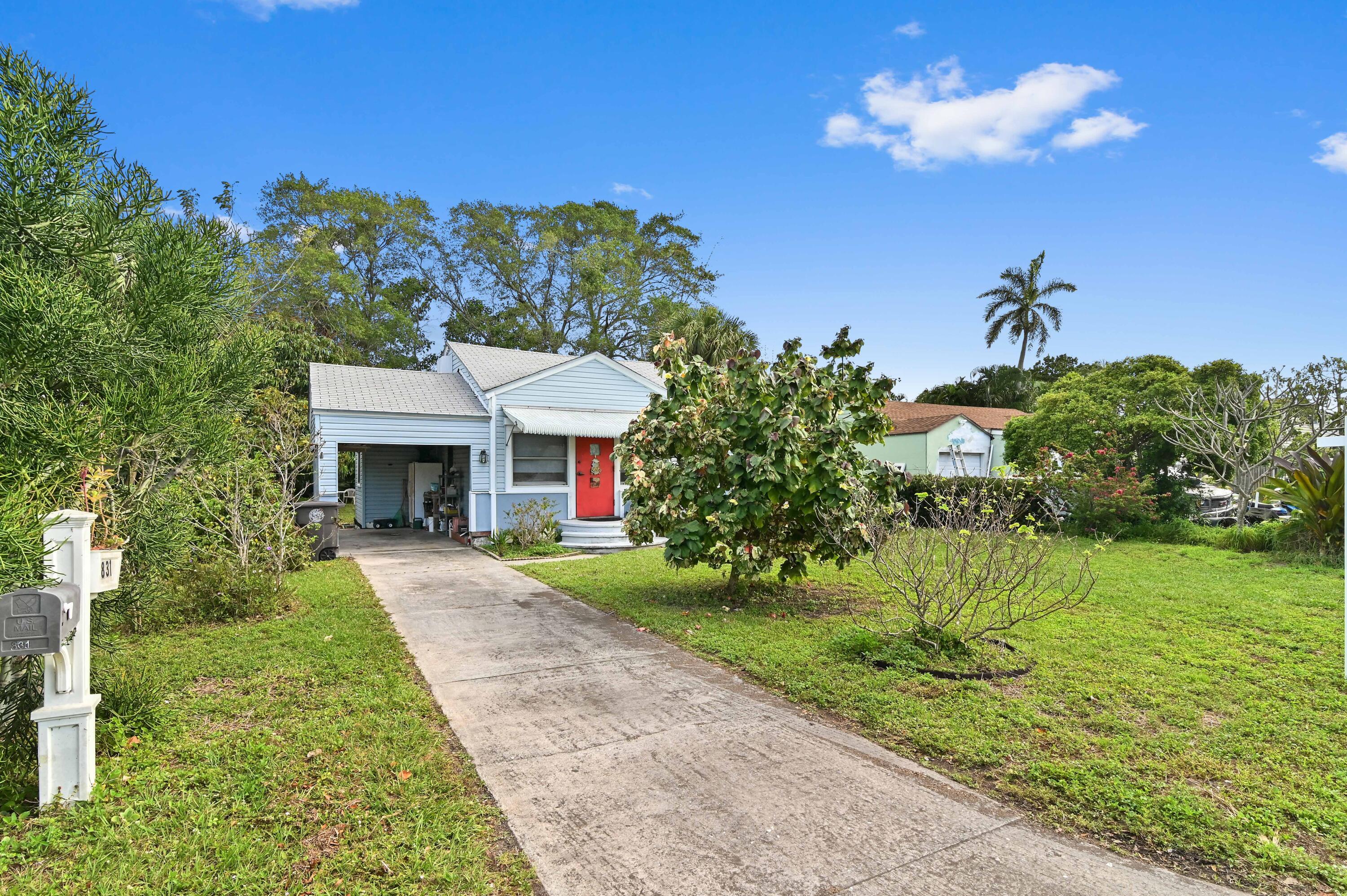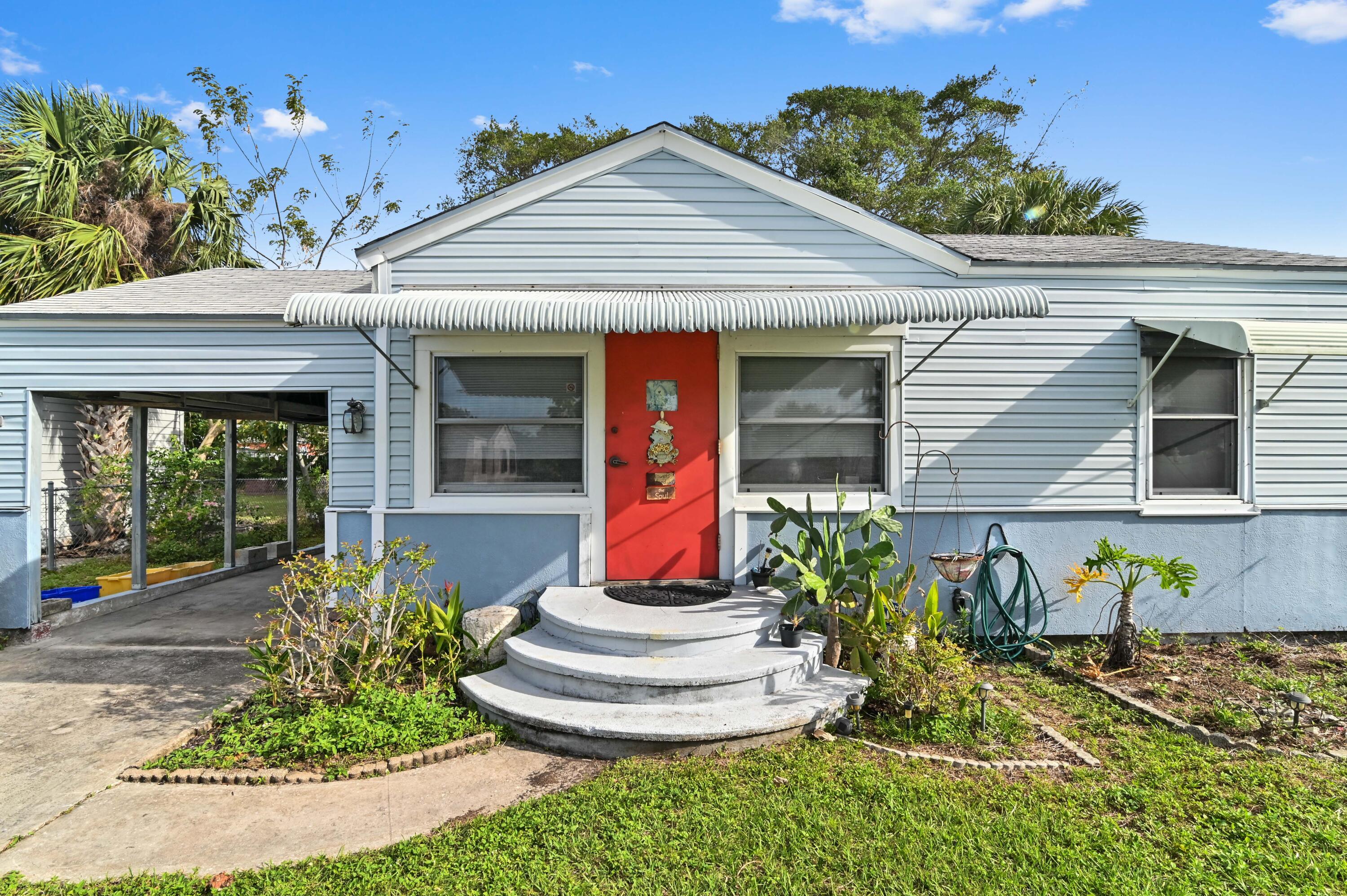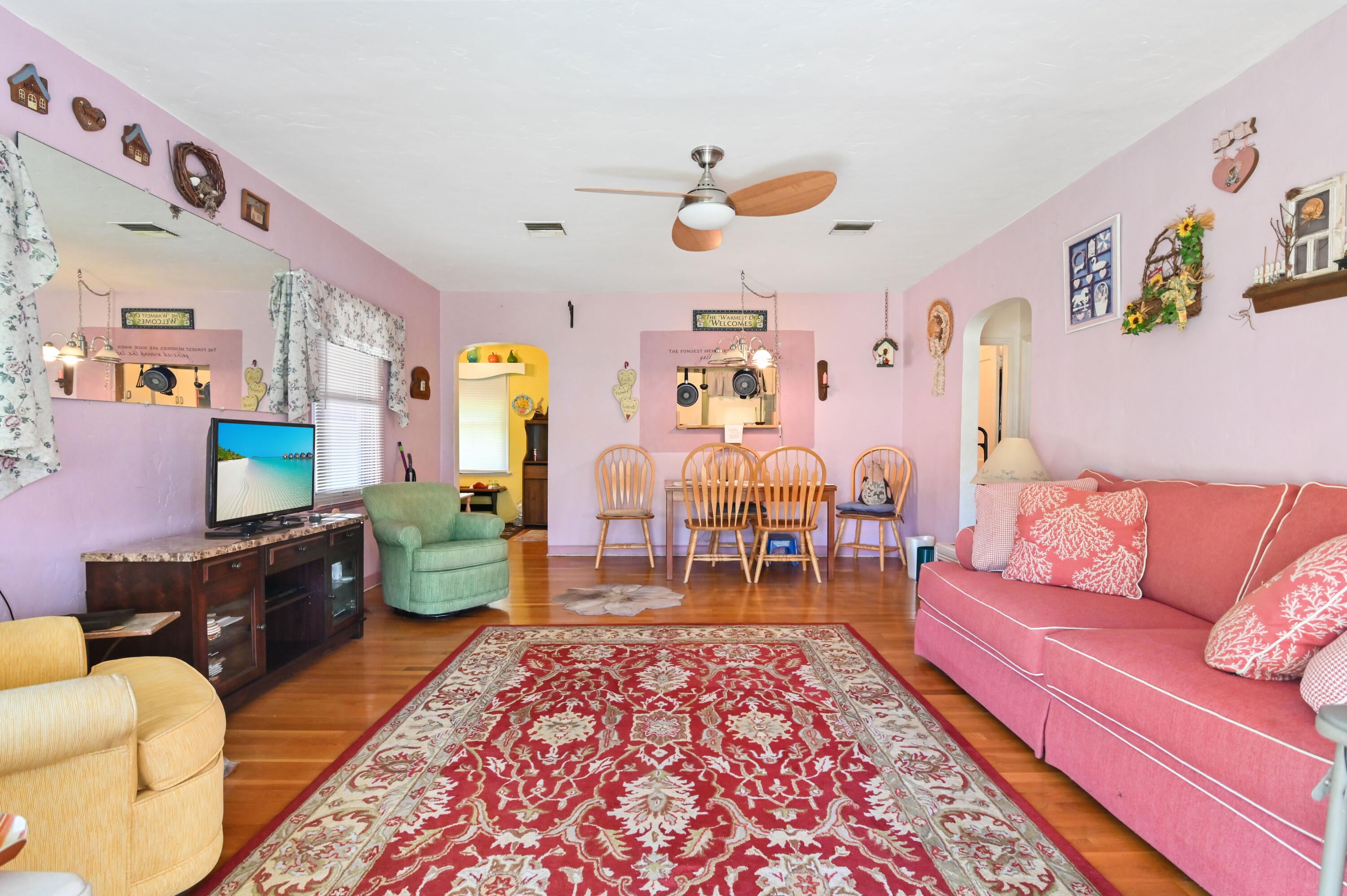Address831 Ridgewood Dr, West Palm Beach, FL, 33405
Price$349,900
- 2 Beds
- 1 Baths
- Residential
- 858 SQ FT
- Built in 1939
Welcome to this lovely single-story residence tucked away in a peaceful community, where the absence of an HOA offers a sense of liberty. This charming dwelling features 2 bedrooms and a single bathroom, perfectly suited for small families or couples seeking a straightforward lifestyle.Upon entry, you'll be greeted by inviting living space, adorned with refined oak wood and tile flooring, fostering an atmosphere of coziness and relaxation. The well-planned layout facilitates seamless movement between rooms, enhancing both practicality and visual appeal.Step into the fenced backyard, where you'll find an idyllic setting for outdoor gatherings, ensuring privacy and safety for both pets and loved ones. Whether savoring a morning cup of coffee or hosting a lively barbecue, this serene retreat promises tranquility and happiness. Schedule a viewing today and imagine the endless possibilities awaiting within these welcoming confines! It's located just minutes from the Turnpike, I-95, Wellington, Boynton Beach, Downtown West Palm Beach, gorgeous area beaches, and 3 international airports.
Essential Information
- MLS® #RX-10972695
- Price$349,900
- HOA Fees$0
- Taxes$518 (2023)
- Bedrooms2
- Bathrooms1.00
- Full Baths1
- Square Footage858
- Acres0.16
- Price/SqFt$408 USD
- Year Built1939
- TypeResidential
- RestrictionsNone
- Style< 4 Floors, Traditional
- StatusActive Under Contract
Community Information
- Address831 Ridgewood Dr
- Area5430
- SubdivisionMACKLE PARK
- DevelopmentMackle Park
- CityWest Palm Beach
- CountyPalm Beach
- StateFL
- Zip Code33405
Sub-Type
Residential, Single Family Detached
Utilities
3-Phase Electric, Public Sewer, Public Water
Parking
2+ Spaces, Driveway, Open, Carport - Attached
Interior Features
Closet Cabinets, Entry Lvl Lvng Area, Pantry, Roman Tub, Split Bedroom, Walk-in Closet
Appliances
Disposal, Ice Maker, Microwave, Range - Gas, Refrigerator, Smoke Detector, Washer, Water Heater - Elec
Cooling
Ceiling Fan, Central, Wall-Win A/C
Exterior Features
Awnings, Fence, Fruit Tree(s), Open Porch, Utility Barn
Lot Description
< 1/4 Acre, Paved Road, Public Road, Sidewalks
Windows
Blinds, Drapes, Single Hung Metal, Awning
Elementary
Belvedere Elementary School
High
Forest Hill Community High School
Amenities
- AmenitiesNone
- Parking Spaces1
- ViewGarden
- WaterfrontNone
Interior
- HeatingCentral, Electric
- # of Stories1
- Stories1.00
Exterior
- RoofComp Shingle
- ConstructionWoodside, Aluminum Siding
School Information
- MiddleConniston Middle School
Additional Information
- Days on Website35
- ZoningSF7(ci
Listing Details
- OfficeKW Reserve Palm Beach
Price Change History for 831 Ridgewood Dr, West Palm Beach, FL (MLS® #RX-10972695)
| Date | Details | Change |
|---|---|---|
| Status Changed from Active to Active Under Contract | – | |
| Status Changed from New to Active | – |
Similar Listings To: 831 Ridgewood Dr, West Palm Beach
- Pedigreed Naked Stage Moving to West Palm Beach
- West Palm Beach's Aioli Offers Up House-Made Goodness
- Southern Style Eatery Opens in West Palm Beach
- Diner en Blanc turns West Palm Beach into Paris
- Sample Six Great Restaurants with West Palm Beach Food Tours
- West Palm Beach Shelter Dogs Become Internet Darlings
- Dixie Chicks Coming to West Palm Beach
- Can’t Miss Things to Do in West Palm Beach

All listings featuring the BMLS logo are provided by BeachesMLS, Inc. This information is not verified for authenticity or accuracy and is not guaranteed. Copyright ©2024 BeachesMLS, Inc.
Listing information last updated on May 2nd, 2024 at 2:00am EDT.
 The data relating to real estate for sale on this web site comes in part from the Broker ReciprocitySM Program of the Charleston Trident Multiple Listing Service. Real estate listings held by brokerage firms other than NV Realty Group are marked with the Broker ReciprocitySM logo or the Broker ReciprocitySM thumbnail logo (a little black house) and detailed information about them includes the name of the listing brokers.
The data relating to real estate for sale on this web site comes in part from the Broker ReciprocitySM Program of the Charleston Trident Multiple Listing Service. Real estate listings held by brokerage firms other than NV Realty Group are marked with the Broker ReciprocitySM logo or the Broker ReciprocitySM thumbnail logo (a little black house) and detailed information about them includes the name of the listing brokers.
The broker providing these data believes them to be correct, but advises interested parties to confirm them before relying on them in a purchase decision.
Copyright 2024 Charleston Trident Multiple Listing Service, Inc. All rights reserved.


























