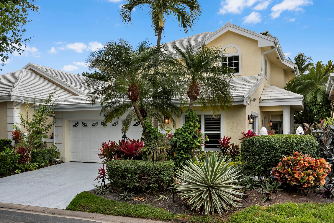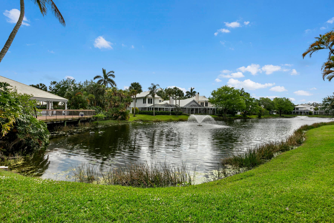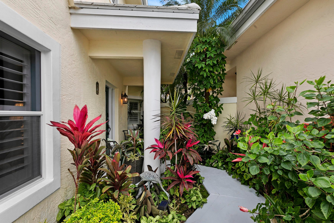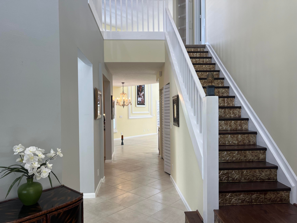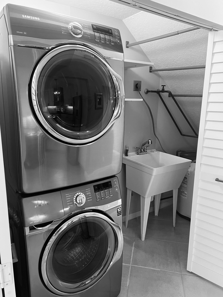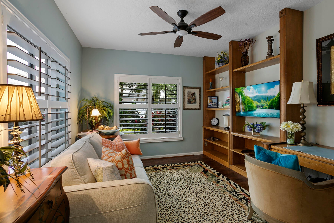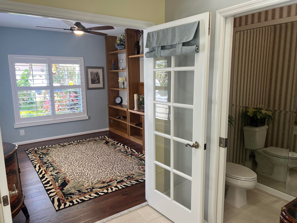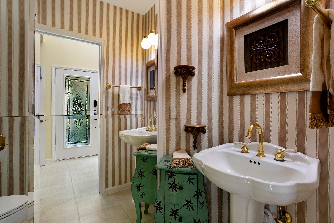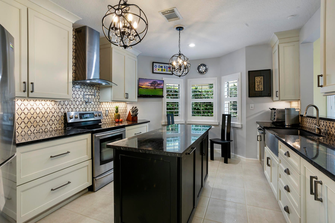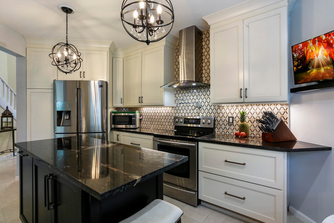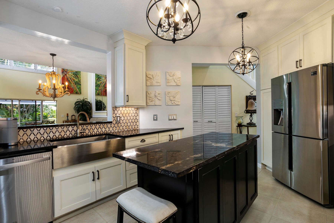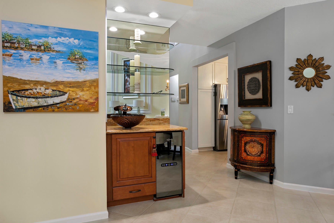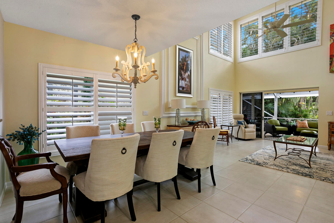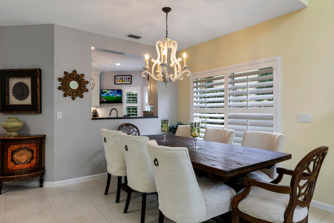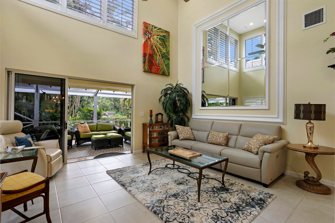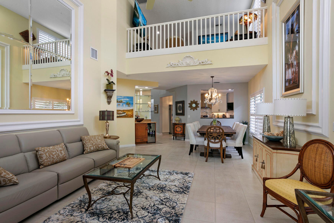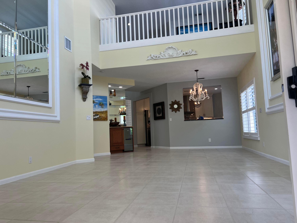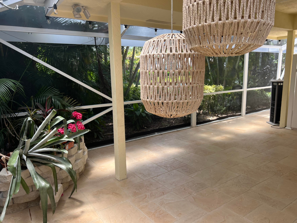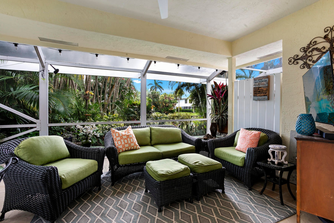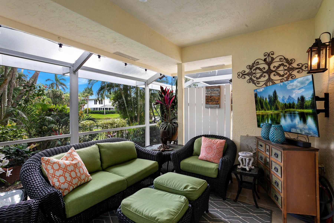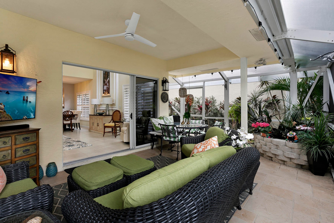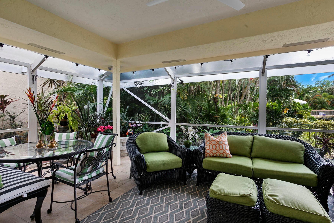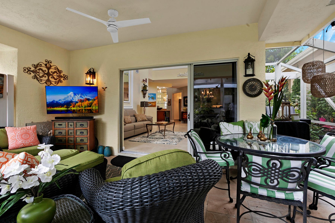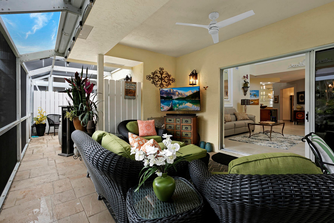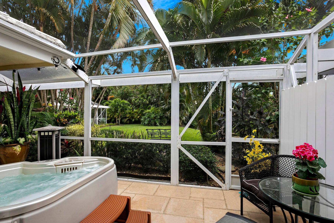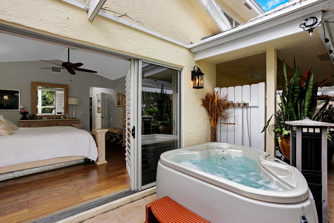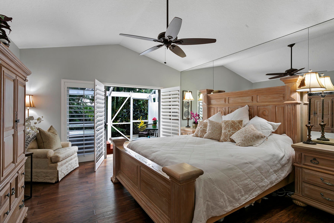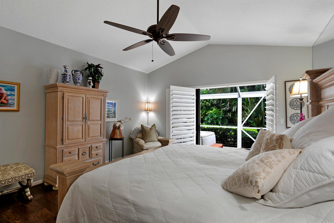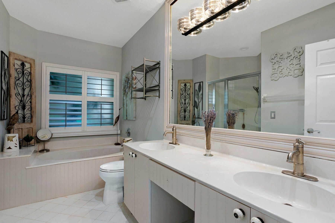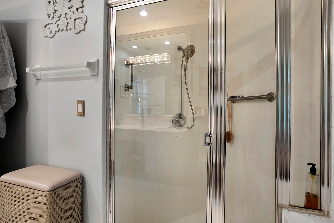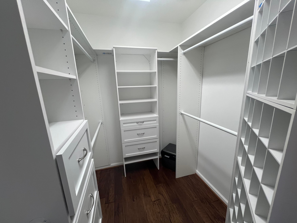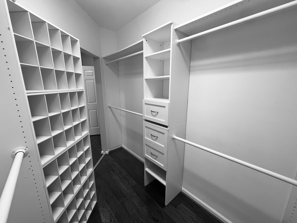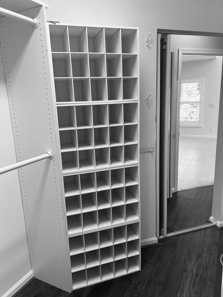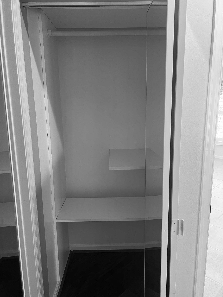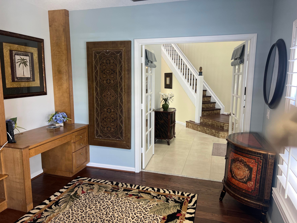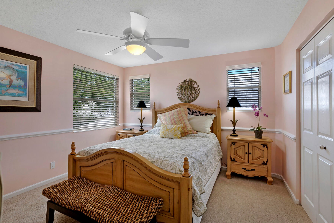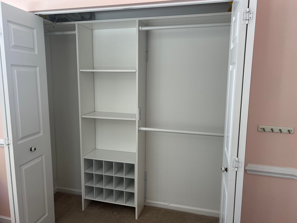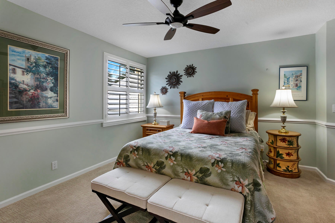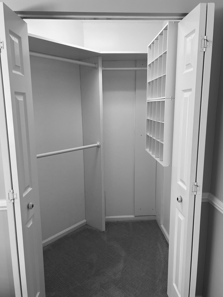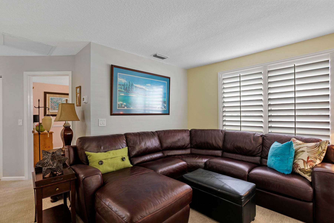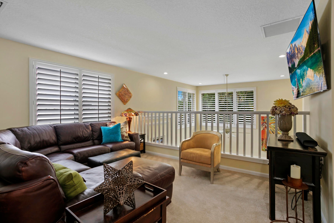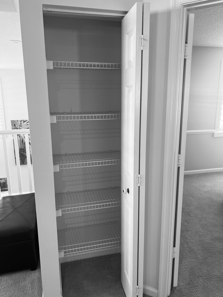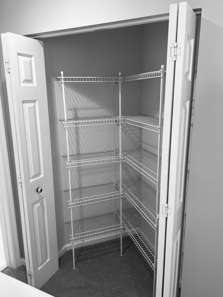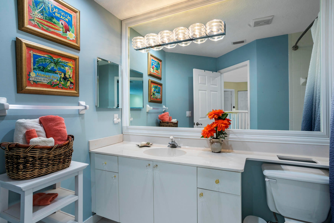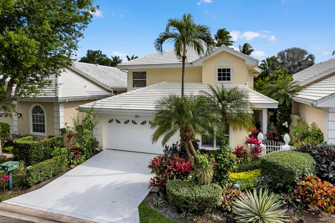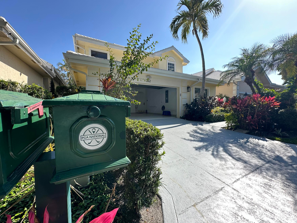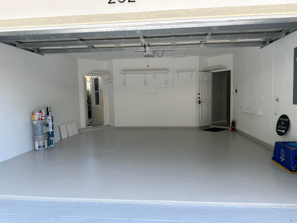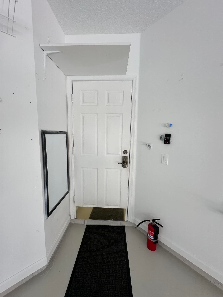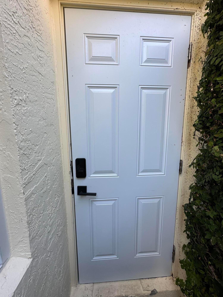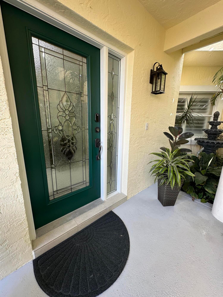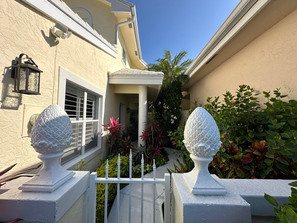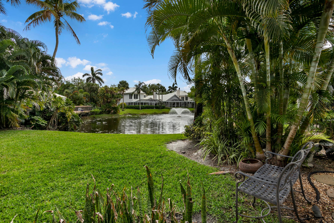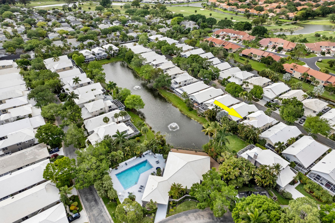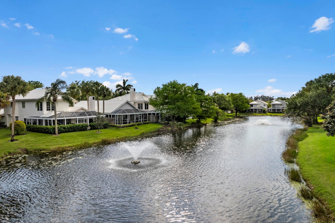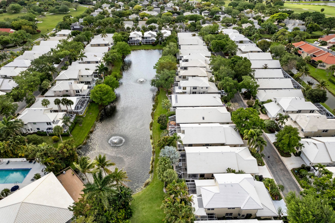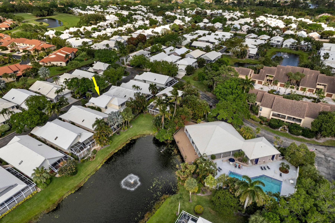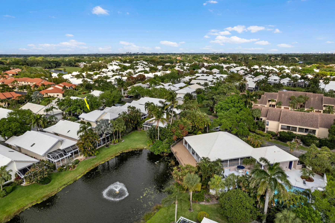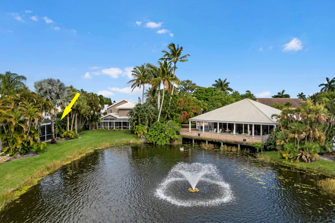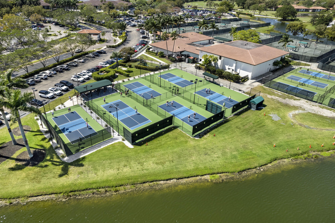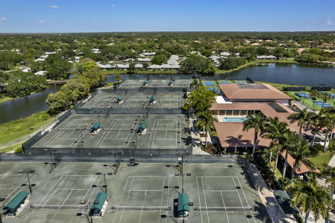Address262 Canterbury Dr W, Palm Beach Gardens, FL, 33418
Price$849,000
- 3 Beds
- 3 Baths
- Residential
- 2,192 SQ FT
- Built in 1996
One of a Kind in PGA!!! Immaculate move in ready and beautiful home located in the lovely tree lined community of Canterbury inside the sought after neighborhood of the gated PGA National!! This spacious 3 bedroom, 2 1/2 bath includes a bonus nice size tv room area on the 2nd floor, an expansive bonus room /office on the first floor that could accommodate a queen sofa bed steps from a powder room.The first floor includes a main bedroom en suite, there is a gourmet kitchen w/pot filler, granite counter tops, marble backsplash, center island, crown molding and stainless steel appliances with an open floor plan that joins when sliding the three panel glass doors stepping into the lanai with a sanctuary feel for all to gather and have lunch, dinner, enjoy the water view or watch a movie...or to be one with nature as you enjoy the garden!!! A bonus-bonus is the owner has a green thumb so you are surrounded by beauty!! When in the master bedroom, open the large doors with plantation shutters and step onto the lanai and enjoy the Jacuzzi with heater and while peaking through the greenery and watching water front community pond with a fountain!! There is also a second zen fountain in the side courtyard area of the home, the dining area inside looks out to the first fountain in the garden. Freshly painted 2 Car Garage w/app internet controlled belt driven new garage door opener. There is a Club House 300 feet away which is a community gathering spot to enjoy with friends and family, with a Pool!!! Your new home has it all to start building memories today and have your dream come true!!! Upgrades- New Roof 2023 / Front Door Painted & New Lock / 5 Organized Closets / Expenses of Tree Removals / Stone Installed around Lanai / Replaced all overhead lighting to new LED and New Dimmers / New Gutters and Down Spouts / New Dishwasher / New Wine Cooler / New A/C Unit / 2 New Ceiling Fans / Installed New Garage Side Entry Door with Digital Lock / ReCustomized Built-Ins in the Office / Replaced All 2nd Floor Carpeting / Repainted All Walls, Trim, Ceiling and Doors in House / Water Heater Maintained / 2nd A/C upstairs has been Maintained / Cleaned and Sealed Tile Floor Main Living Area on 1st Floor / Added Outdoor Landscape Lighting and Overhead Sensor Lighting / Installed 3 Arlo Security Cameras / Replaced the Guts and Seals of 3 toilets / New Kitchen Faucet and New Laundry Room Faucet // 264 Canterbury sold in January 2024 for $382.67/price per square foot! 262 Canterbury exterior will be painted in 2027 by HOA(House is painted every 8 Years). There are other HOA inclusions in the documents attached. PGA Fees $765./yearly Membership options-Social, Tennis, Sports & Golf!!!
Upcoming Open Houses
- Date/TimeFriday, April 26th, 2:00pm - 4:00pm
- Date/TimeSaturday, April 27th, 12:00pm - 2:00pm
- Date/TimeSunday, April 28th, 2:00pm - 4:00pm
Essential Information
- MLS® #RX-10971330
- Price$849,000
- HOA Fees$317
- Taxes$10,207 (2024)
- Bedrooms3
- Bathrooms3.00
- Full Baths2
- Half Baths1
- Square Footage2,192
- Acres0.10
- Price/SqFt$387 USD
- Year Built1996
- TypeResidential
- RestrictionsBuyer Approval, No RV
- StyleTraditional
- StatusPrice Change
Community Information
- Address262 Canterbury Dr W
- Area5360
- SubdivisionCANTERBURY
- CityPalm Beach Gardens
- CountyPalm Beach
- StateFL
- Zip Code33418
Sub-Type
Residential, Single Family Detached
Amenities
Ball Field, Basketball, Bike - Jog, Bocce Ball, Cafe/Restaurant, Clubhouse, Community Room, Exercise Room, Park, Pickleball, Picnic Area, Playground, Pool, Sidewalks, Street Lights, Tennis, Golf Course
Utilities
Cable, 3-Phase Electric, Public Sewer, Public Water
Parking
Driveway, Garage - Attached
Interior Features
Ctdrl/Vault Ceilings, Custom Mirror, French Door, Cook Island, Roman Tub, Walk-in Closet, Wet Bar, Upstairs Living Area
Appliances
Auto Garage Open, Dishwasher, Freezer, Microwave, Range - Electric, Refrigerator, Water Heater - Elec
Exterior Features
Auto Sprinkler, Covered Patio, Screened Patio
Lot Description
< 1/4 Acre, Sidewalks, West of US-1
Windows
Blinds, Plantation Shutters
Elementary
Timber Trace Elementary School
Middle
Watson B. Duncan Middle School
High
Palm Beach Gardens High School
Amenities
- # of Garages2
- ViewPond
- Is WaterfrontYes
- WaterfrontPond
Interior
- HeatingCentral
- CoolingCentral
- # of Stories2
- Stories2.00
Exterior
- RoofConcrete Tile
- ConstructionCBS
School Information
Additional Information
- Days on Website36
- ZoningPCD
Listing Details
- OfficeNest Seekers Florida, LLC
Price Change History for 262 Canterbury Dr W, Palm Beach Gardens, FL (MLS® #RX-10971330)
| Date | Details | Change |
|---|---|---|
| Price Reduced from $889,000 to $849,000 | ||
| Status Changed from Active to Price Change | – | |
| Price Reduced from $899,000 to $889,000 | ||
| Status Changed from New to Active | – |
Similar Listings To: 262 Canterbury Dr W, Palm Beach Gardens

All listings featuring the BMLS logo are provided by BeachesMLS, Inc. This information is not verified for authenticity or accuracy and is not guaranteed. Copyright ©2024 BeachesMLS, Inc.
Listing information last updated on April 27th, 2024 at 5:45pm EDT.
 The data relating to real estate for sale on this web site comes in part from the Broker ReciprocitySM Program of the Charleston Trident Multiple Listing Service. Real estate listings held by brokerage firms other than NV Realty Group are marked with the Broker ReciprocitySM logo or the Broker ReciprocitySM thumbnail logo (a little black house) and detailed information about them includes the name of the listing brokers.
The data relating to real estate for sale on this web site comes in part from the Broker ReciprocitySM Program of the Charleston Trident Multiple Listing Service. Real estate listings held by brokerage firms other than NV Realty Group are marked with the Broker ReciprocitySM logo or the Broker ReciprocitySM thumbnail logo (a little black house) and detailed information about them includes the name of the listing brokers.
The broker providing these data believes them to be correct, but advises interested parties to confirm them before relying on them in a purchase decision.
Copyright 2024 Charleston Trident Multiple Listing Service, Inc. All rights reserved.

