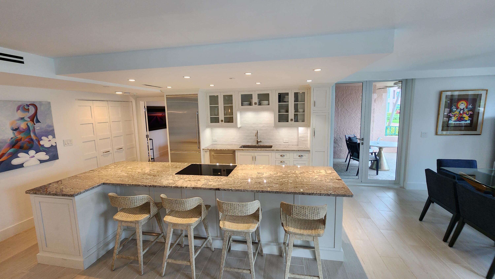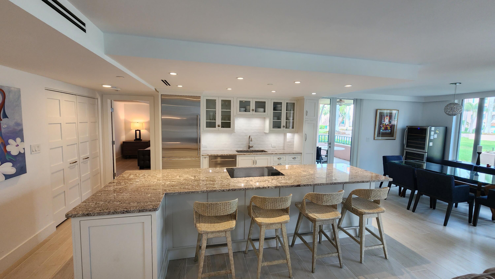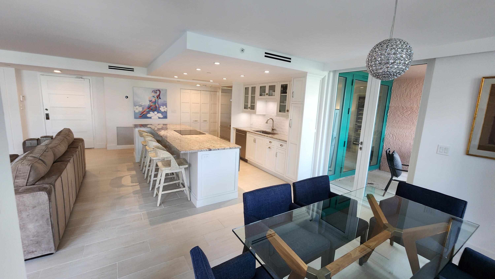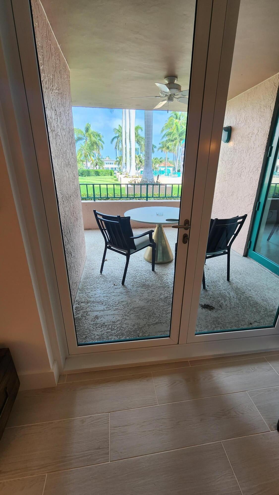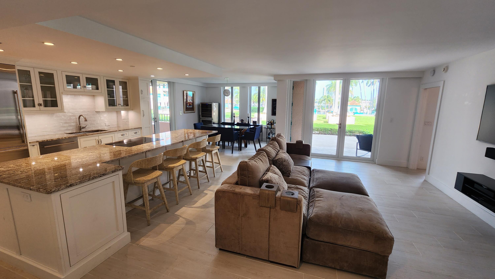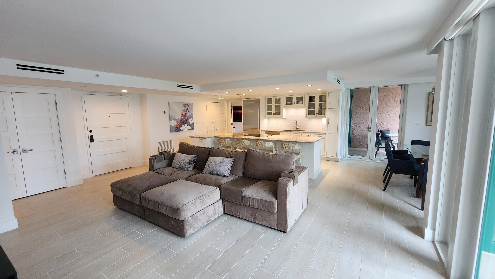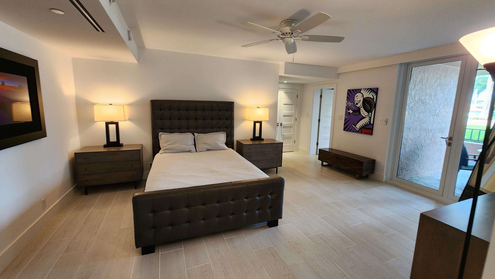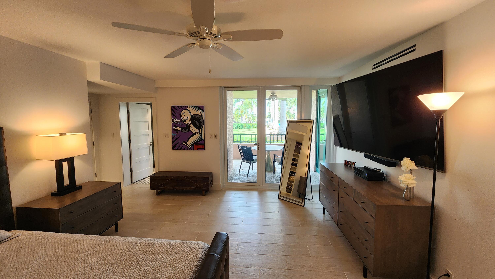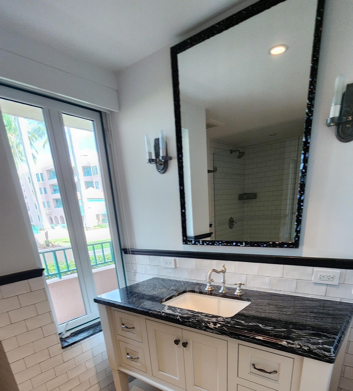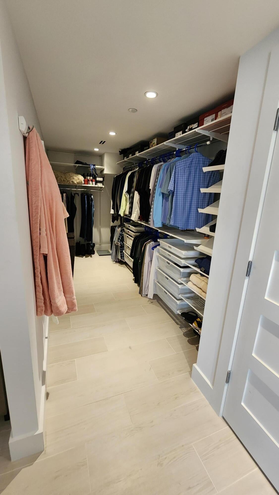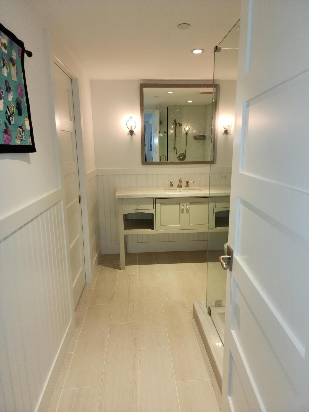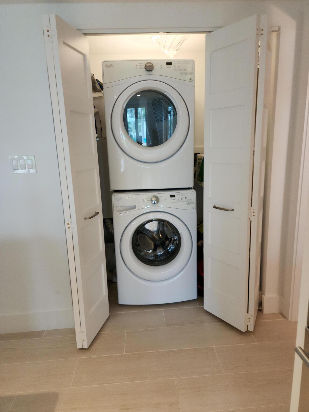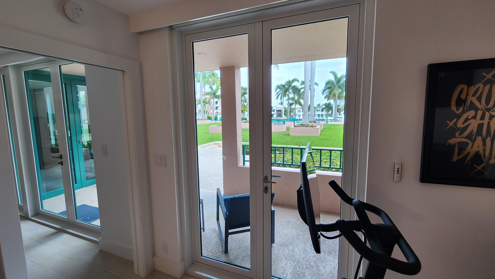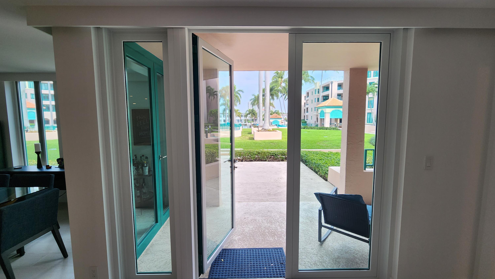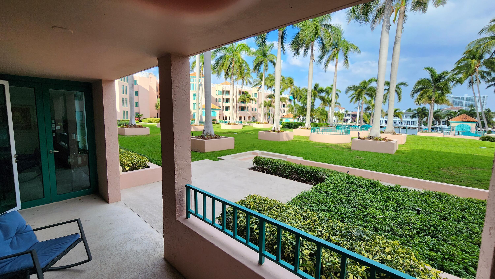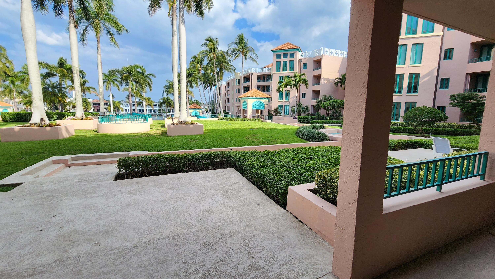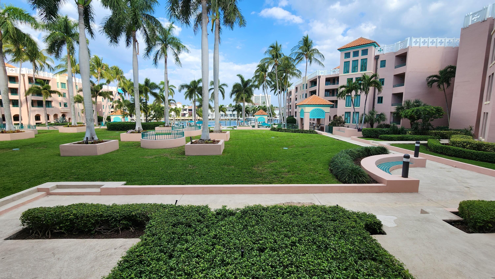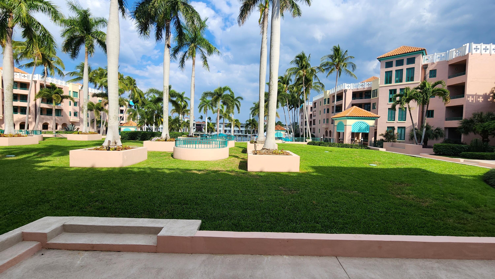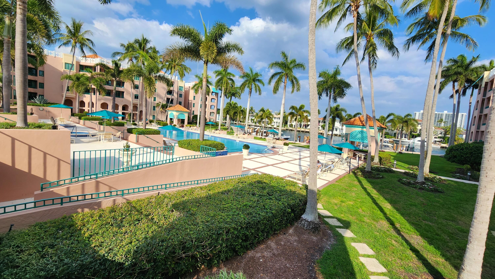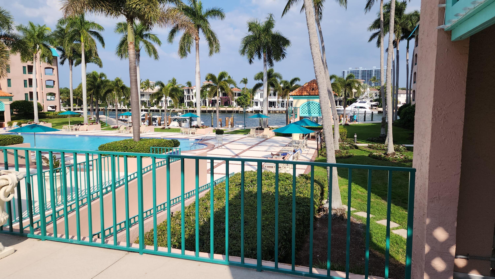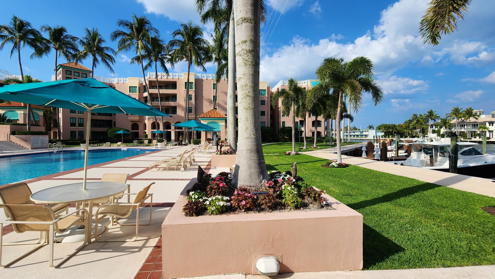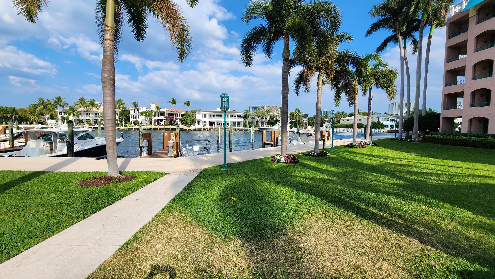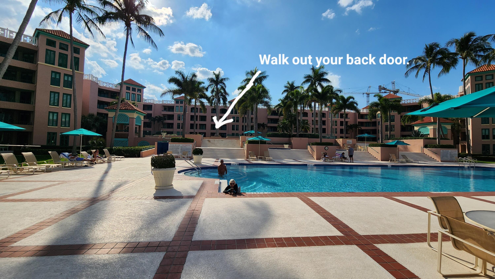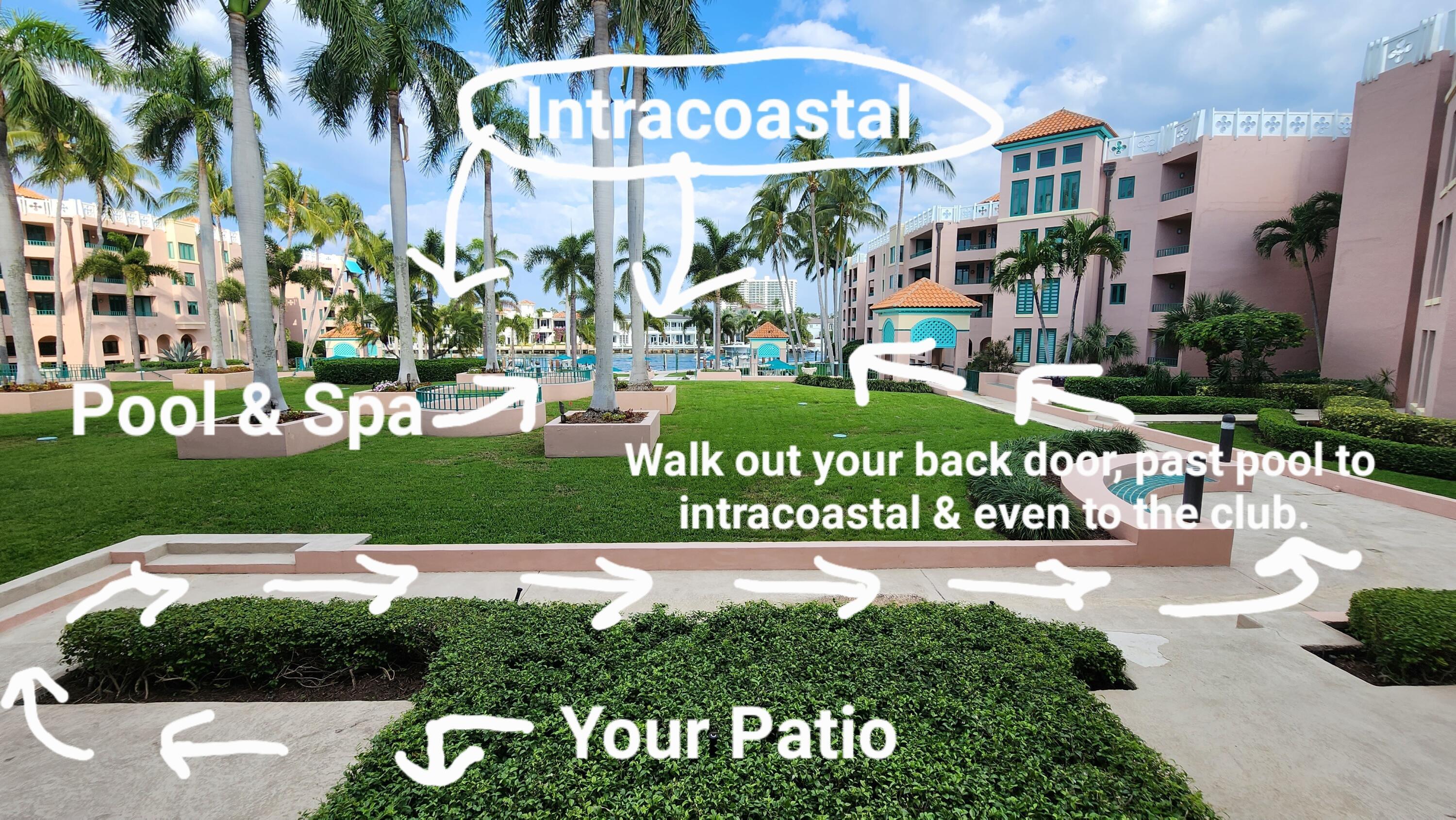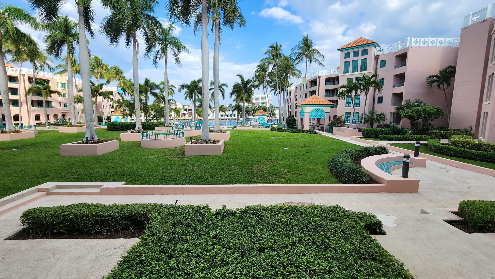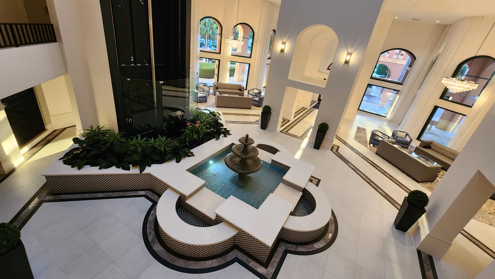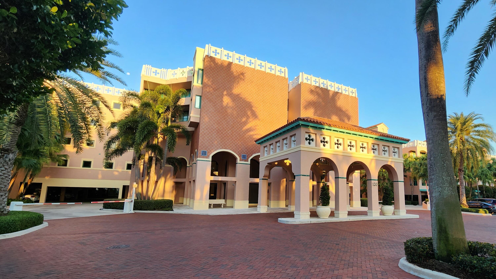Address120 Se 5Th Av #219, Boca Raton, FL, 33432
Price$1,500,000
- 2 Beds
- 2 Baths
- Residential
- 1,524 SQ FT
- Built in 1988
This unique condo has been completely remodeled, moving walls and opening up the floor plan so you can see spectacular views from EVERYWHERE! It is on the 2nd floor, so you can walk DIRECTLY out to the pool/patio area (WITHOUT getting in the elevator) and walk along the water all the way to the club! It has an open patio, and is at the end of the walk, so no pass-by foot traffic. It is spacious, light and bright, and has a gorgeous kitchen with Sub Zero refrigerator, Thermador cooktop, Thermador oven, Thermador microwave, tons of cabinets and beautiful granite. It has two completely revamped bathrooms, upgraded tile throughout, panel doors, custom built-out closets, recessed lighting, hurricane impact windows, motorized blinds, and so much more. This is a must see and will go fast!
Essential Information
- MLS® #RX-10967998
- Price$1,500,000
- HOA Fees$2,957
- Taxes$14,535 (2023)
- Bedrooms2
- Bathrooms2.00
- Full Baths2
- Square Footage1,524
- Acres0.00
- Price/SqFt$984 USD
- Year Built1988
- TypeResidential
- Sub-TypeCondominium, Co-op
- Style4+ Floors, Mediterranean
- StatusActive
Community Information
- Address120 Se 5Th Av #219
- Area4260
- SubdivisionMIZNER COURT CONDO
- DevelopmentMizner Court
- CityBoca Raton
- CountyPalm Beach
- StateFL
- Zip Code33432
Restrictions
Buyer Approval, Interview Required, Lease OK w/Restrict, Tenant Approval
Amenities
Beach Club Available, Bike - Jog, Bike Storage, Billiards, Boating, Community Room, Courtesy Bus, Elevator, Exercise Room, Game Room, Lobby, Manager on Site, Pool, Sauna, Spa-Hot Tub, Tennis, Extra Storage
Utilities
Cable, 3-Phase Electric, Public Sewer, Public Water, Underground
Parking
Assigned, Covered, Garage - Building, Guest, Under Building
View
Canal, Garden, Intracoastal, Pool
Waterfront
Canal Width 121+, Intracoastal, No Fixed Bridges, Ocean Access, Seawall
Interior Features
Built-in Shelves, Closet Cabinets, Entry Lvl Lvng Area, Foyer, Cook Island, Pantry, Split Bedroom, Walk-in Closet
Appliances
Cooktop, Dishwasher, Disposal, Dryer, Microwave, Refrigerator, Wall Oven, Washer, Water Heater - Elec
Exterior Features
Covered Patio, Open Patio, Open Porch
Windows
Blinds, Hurricane Windows, Impact Glass
Elementary
Boca Raton Elementary School
Middle
Boca Raton Community Middle School
High
Boca Raton Community High School
Amenities
- # of Garages1
- Is WaterfrontYes
Interior
- HeatingCentral, Electric
- CoolingCentral, Electric
- # of Stories5
- Stories5.00
Exterior
- Lot DescriptionEast of US-1
- RoofConcrete Tile, S-Tile
- ConstructionCBS
School Information
Additional Information
- Days on Website46
- ZoningR5(cit
Listing Details
- OfficeRE/MAX Complete Solutions
Price Change History for 120 Se 5Th Av #219, Boca Raton, FL (MLS® #RX-10967998)
| Date | Details | Change |
|---|---|---|
| Status Changed from New to Active | – |
Similar Listings To: 120 Se 5Th Av #219, Boca Raton
- Boca Raton is One of 100 Best Places to Live in America
- The Top 8 Brunches in Boca Raton
- History from the Spooky Side: Walking Tours of Boca Raton Cemetery
- Boca Raton Riverfront Property May be Opened for Picnics
- 18 Can’t Miss Things to Do in Boca Raton
- 10 Best Restaurants in Boca Raton
- Living in Boca Raton: What to Know Before You Move
- 372 E Alexander Palm Rd
- 360 E Alexander Palm Rd
- 207 W Coconut Palm Rd
- 144 W Coconut Palm Rd
- 212 W Alexander Palm Rd
- 215 W Coconut Palm Rd
- 1207 Spanish River Rd
- 249 W Alexander Palm Rd
- 2989 Spanish River Rd
- 290 S Maya Palm Dr
- 174 W Coconut Palm Rd
- 169 W Key Palm Rd
- 251 W Coconut Palm Rd
- 1654 Sabal Palm Dr
- 1964 Royal Palm Wy

All listings featuring the BMLS logo are provided by BeachesMLS, Inc. This information is not verified for authenticity or accuracy and is not guaranteed. Copyright ©2024 BeachesMLS, Inc.
Listing information last updated on April 27th, 2024 at 12:15pm EDT.
 The data relating to real estate for sale on this web site comes in part from the Broker ReciprocitySM Program of the Charleston Trident Multiple Listing Service. Real estate listings held by brokerage firms other than NV Realty Group are marked with the Broker ReciprocitySM logo or the Broker ReciprocitySM thumbnail logo (a little black house) and detailed information about them includes the name of the listing brokers.
The data relating to real estate for sale on this web site comes in part from the Broker ReciprocitySM Program of the Charleston Trident Multiple Listing Service. Real estate listings held by brokerage firms other than NV Realty Group are marked with the Broker ReciprocitySM logo or the Broker ReciprocitySM thumbnail logo (a little black house) and detailed information about them includes the name of the listing brokers.
The broker providing these data believes them to be correct, but advises interested parties to confirm them before relying on them in a purchase decision.
Copyright 2024 Charleston Trident Multiple Listing Service, Inc. All rights reserved.

