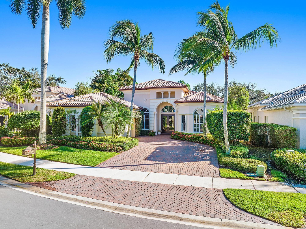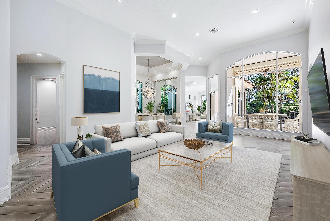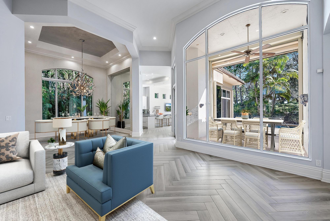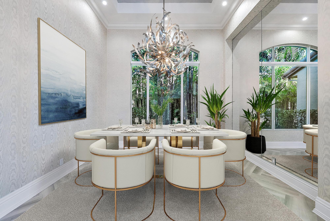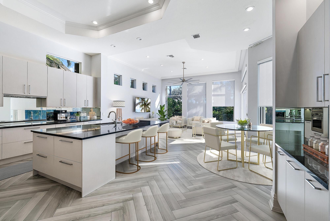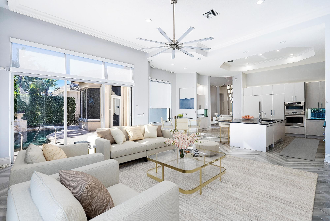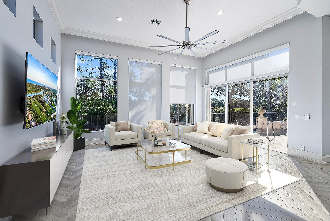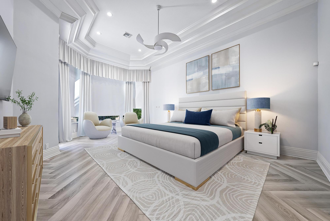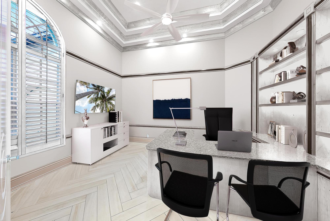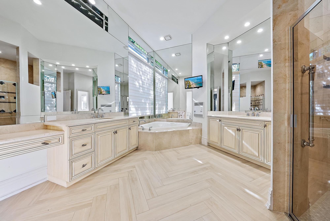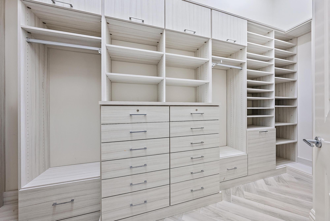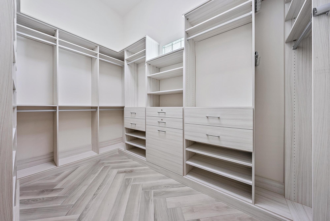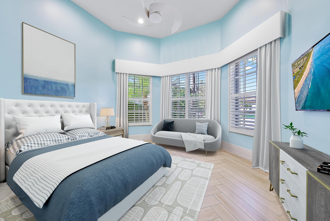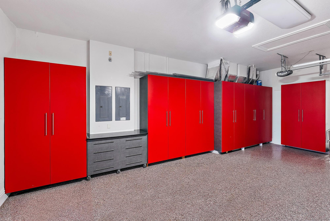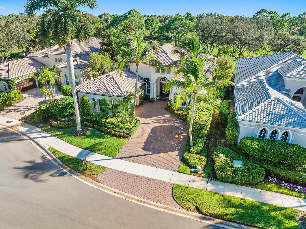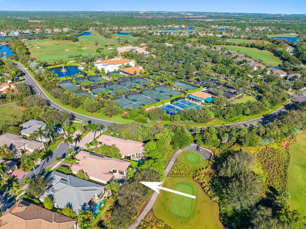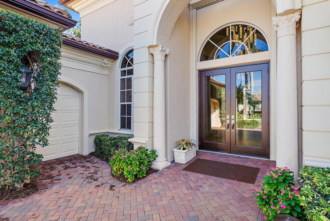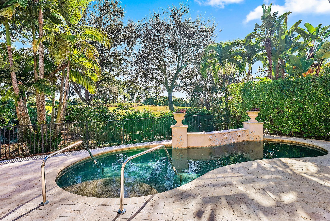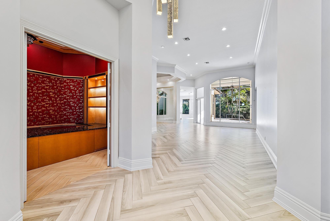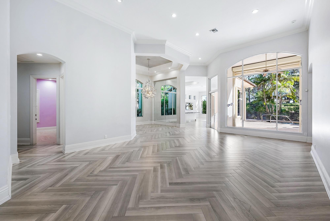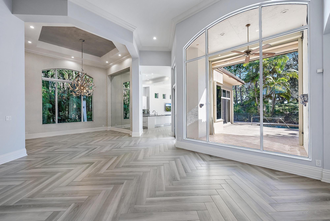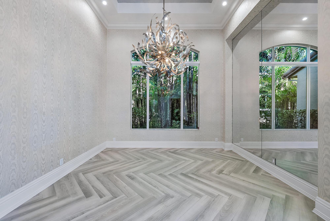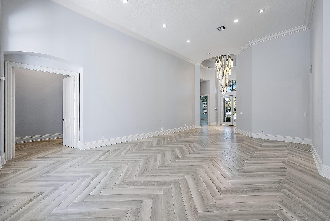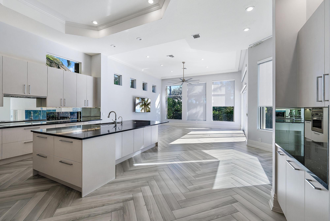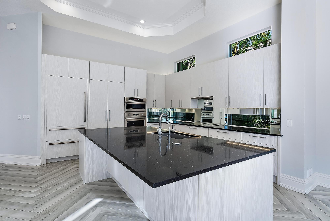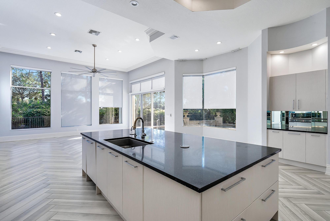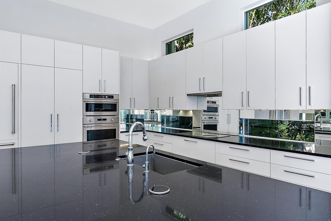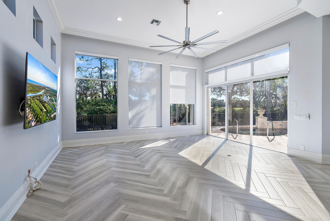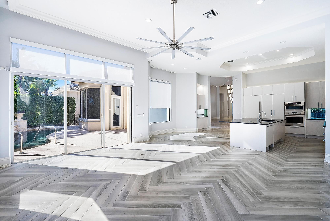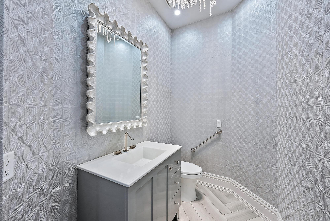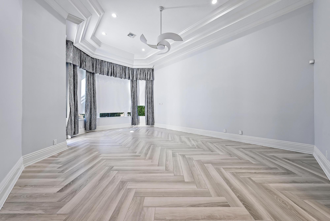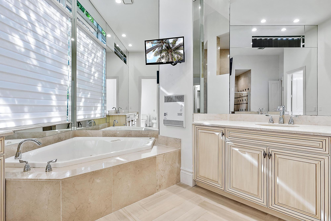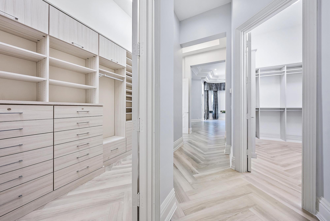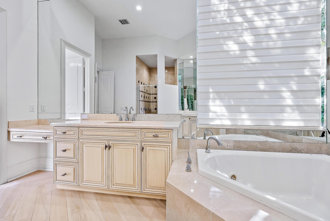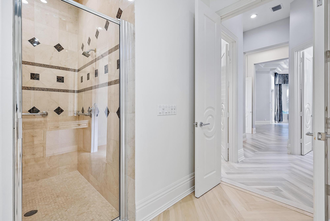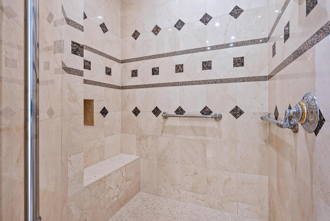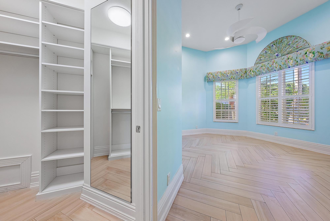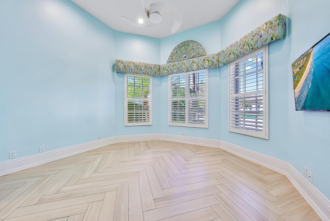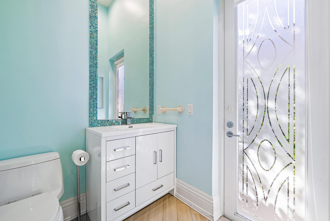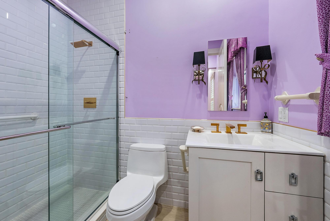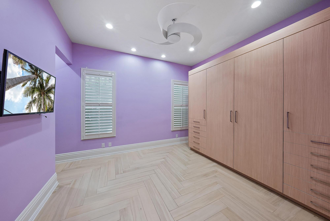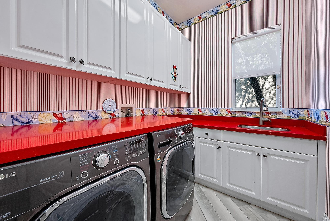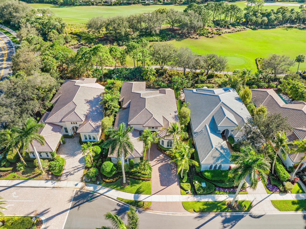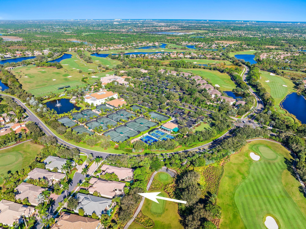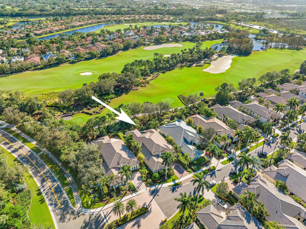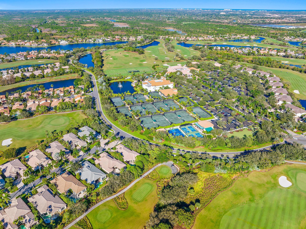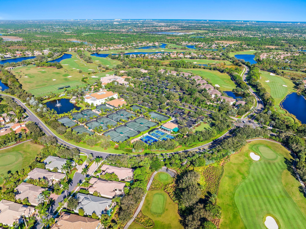Address104 Via Florenza, Palm Beach Gardens, FL, 33418
Price$2,695,000
- 3 Beds
- 4 Baths
- Residential
- 3,769 SQ FT
- Built in 2003
FULL GOLF MEMBERSHIP and extremely close proximity to the club and all amenities that the award-winning Country Club at Mirasol has to offer: Golf, fitness, dining, pool(s), tennis, pickleball, kids club. Photos with furnishings are virtually staged. Take advantage of this very, very rare opportunity to own a single-story residence on Via Florenza. Two-car garage plus golf cart garage, open spacious floor plan offering 3BR/3.1BA and a spacious office/den. Gracious primary suite with beautifully appointed custom-built closets. The rear southern exposure enjoys sunlight all afternoon on the swimming pool and patio while the covered outdoor area provides a shaded space for seating with an electronic screen creating a most desirable outdoor living ambiance. Downsview kitchen - Sub-Zero..refrigerator and additional refrigeration and freezer drawers, induction cook top, pantry pull-outs and soft-close cabinet doors and drawers. Open kitchen, separate bar area and open spaces make this home perfect for entertaining. A rare opportunity in Mirasol - make this home yours and enjoy one of the finest gated club communities in all of Palm Beach County.
Upcoming Open Houses
- Date/TimeSunday, April 28th, 12:00pm - 2:00pm
Essential Information
- MLS® #RX-10951817
- Price$2,695,000
- HOA Fees$982
- Taxes$31,389 (2023)
- Bedrooms3
- Bathrooms4.00
- Full Baths3
- Half Baths1
- Square Footage3,769
- Acres0.24
- Price/SqFt$715 USD
- Year Built2003
- TypeResidential
- RestrictionsBuyer Approval
- StyleMediterranean, < 4 Floors
- StatusActive
Community Information
- Address104 Via Florenza
- Area5350
- SubdivisionMIRASOL
- DevelopmentMirasol
- CityPalm Beach Gardens
- CountyPalm Beach
- StateFL
- Zip Code33418
Sub-Type
Residential, Single Family Detached
Amenities
Clubhouse, Elevator, Exercise Room, Game Room, Golf Course, Manager on Site, Pickleball, Pool, Spa-Hot Tub, Tennis, Basketball, Sauna, Picnic Area, Putting Green, Cafe/Restaurant, Park, Playground
Utilities
Cable, 3-Phase Electric, Gas Natural, Public Sewer, Public Water, Underground
Parking
Driveway, Garage - Attached, Golf Cart
Pool
Freeform, Heated, Equipment Included
Interior Features
Built-in Shelves, Closet Cabinets, Entry Lvl Lvng Area, Volume Ceiling, Walk-in Closet, Bar, Fire Sprinkler, Cook Island, Custom Mirror
Appliances
Auto Garage Open, Dishwasher, Disposal, Dryer, Microwave, Refrigerator, Storm Shutters, Washer, Ice Maker, Smoke Detector, Fire Alarm, Central Vacuum, Wall Oven
Cooling
Ceiling Fan, Central, Zoned
Exterior Features
Auto Sprinkler, Open Patio, Screen Porch, Fence, Covered Patio, Deck, Shutters, Custom Lighting
Lot Description
< 1/4 Acre, Paved Road, Sidewalks, Golf Front, West of US-1
Middle
Watson B. Duncan Middle School
High
William T. Dwyer High School
Amenities
- # of Garages2
- ViewGolf
- WaterfrontNone
- Has PoolYes
Interior
- HeatingCentral
- # of Stories1
- Stories1.00
Exterior
- RoofBarrel
- ConstructionCBS
School Information
- ElementaryMarsh Pointe Elementary
Additional Information
- Days on Website99
- ZoningPUD
Listing Details
- OfficeDouglas Elliman (Jupiter)
Price Change History for 104 Via Florenza, Palm Beach Gardens, FL (MLS® #RX-10951817)
| Date | Details | Change | |
|---|---|---|---|
| Status Changed from Price Change to Active | – | ||
| Status Changed from Active to Price Change | – | ||
| Price Reduced from $2,800,000 to $2,695,000 | |||
| Status Changed from Price Change to Active | – | ||
| Status Changed from Active to Price Change | – | ||
| Show More (5) | |||
| Price Reduced from $2,900,000 to $2,800,000 | |||
| Status Changed from Price Change to Active | – | ||
| Status Changed from Active to Price Change | – | ||
| Price Reduced from $3,000,000 to $2,900,000 | |||
| Status Changed from New to Active | – | ||
Similar Listings To: 104 Via Florenza, Palm Beach Gardens
104 Monte Carlo Dr
Palm Beach Gardens, Fl 33418
$2,695,000
- 3 Beds
- 4 Full Baths
- 1 Half Baths
- 3,148 SqFt

All listings featuring the BMLS logo are provided by BeachesMLS, Inc. This information is not verified for authenticity or accuracy and is not guaranteed. Copyright ©2024 BeachesMLS, Inc.
Listing information last updated on April 27th, 2024 at 9:45am EDT.
 The data relating to real estate for sale on this web site comes in part from the Broker ReciprocitySM Program of the Charleston Trident Multiple Listing Service. Real estate listings held by brokerage firms other than NV Realty Group are marked with the Broker ReciprocitySM logo or the Broker ReciprocitySM thumbnail logo (a little black house) and detailed information about them includes the name of the listing brokers.
The data relating to real estate for sale on this web site comes in part from the Broker ReciprocitySM Program of the Charleston Trident Multiple Listing Service. Real estate listings held by brokerage firms other than NV Realty Group are marked with the Broker ReciprocitySM logo or the Broker ReciprocitySM thumbnail logo (a little black house) and detailed information about them includes the name of the listing brokers.
The broker providing these data believes them to be correct, but advises interested parties to confirm them before relying on them in a purchase decision.
Copyright 2024 Charleston Trident Multiple Listing Service, Inc. All rights reserved.

